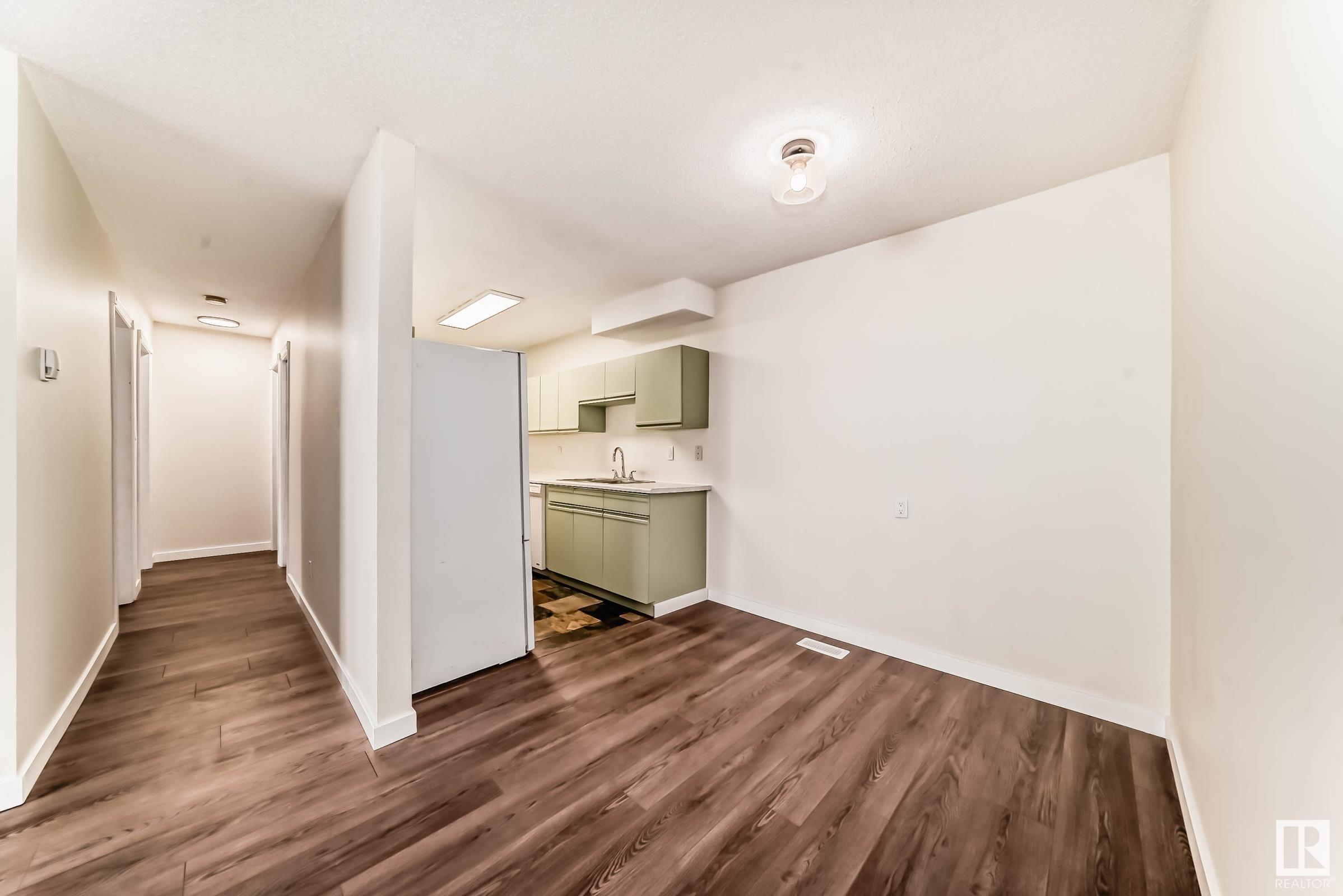Courtesy of Fadi Georgi of MaxWell Polaris
103 49 AKINS Drive, Condo for sale in Akinsdale St. Albert , Alberta , T8M 3M6
MLS® # E4432750
Parking-Visitor Patio
Ground-floor condo in the desirable community of Akinsdale! Tucked at the rear of the building, it offers added privacy and green space views—perfect for enjoying the covered north-facing patio. Inside, you’ll find new laminate flooring and fresh paint in the main living areas. The living room features a classic wood-burning fireplace and sliding patio doors that bring in natural light. There are two bedrooms, with the primary offering a spacious walk-in closet and direct access to the bathroom, making it f...
Essential Information
-
MLS® #
E4432750
-
Property Type
Residential
-
Year Built
1980
-
Property Style
Single Level Apartment
Community Information
-
Area
St. Albert
-
Condo Name
Acadia Terrace
-
Neighbourhood/Community
Akinsdale
-
Postal Code
T8M 3M6
Services & Amenities
-
Amenities
Parking-VisitorPatio
Interior
-
Floor Finish
Ceramic TileLaminate Flooring
-
Heating Type
Forced Air-1Natural Gas
-
Storeys
3
-
Basement Development
No Basement
-
Goods Included
Dishwasher-Built-InHood FanRefrigeratorStove-ElectricWindow CoveringsSee Remarks
-
Fireplace Fuel
Wood
-
Basement
None
Exterior
-
Lot/Exterior Features
Playground NearbyPublic TransportationShopping Nearby
-
Foundation
Concrete Perimeter
-
Roof
Asphalt Shingles
Additional Details
-
Property Class
Condo
-
Road Access
Paved
-
Site Influences
Playground NearbyPublic TransportationShopping Nearby
-
Last Updated
4/4/2025 21:30
$610/month
Est. Monthly Payment
Mortgage values are calculated by Redman Technologies Inc based on values provided in the REALTOR® Association of Edmonton listing data feed.







































