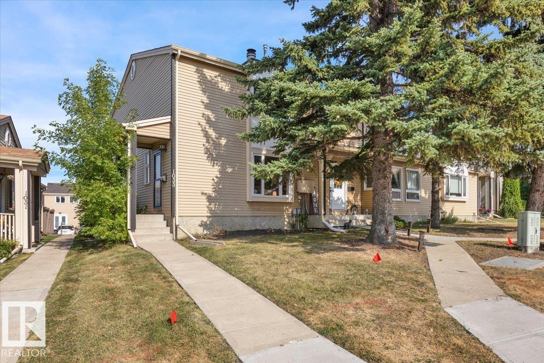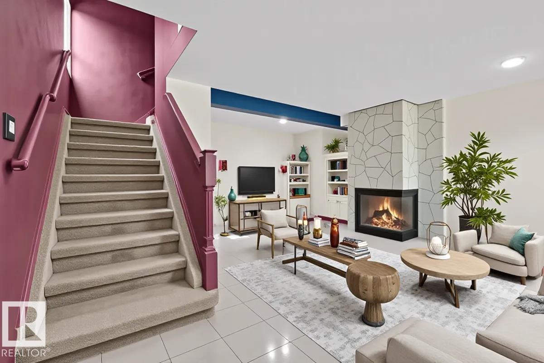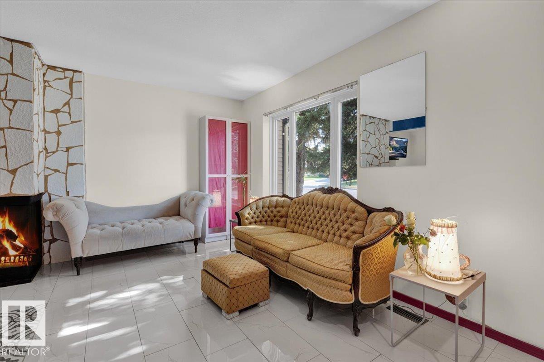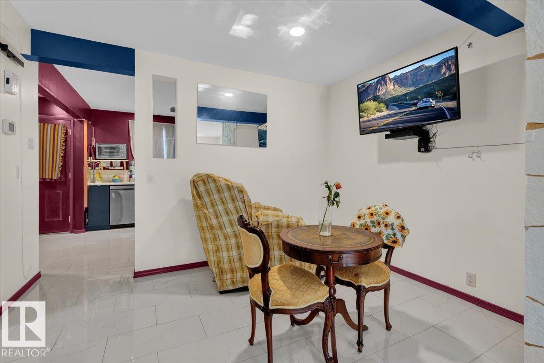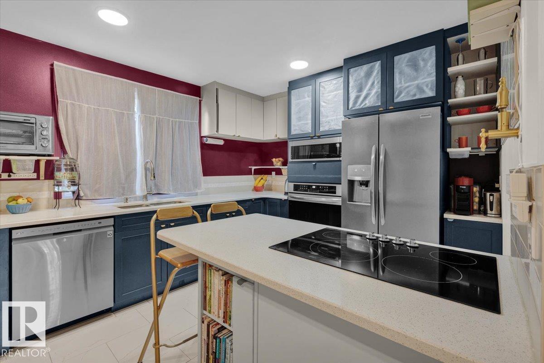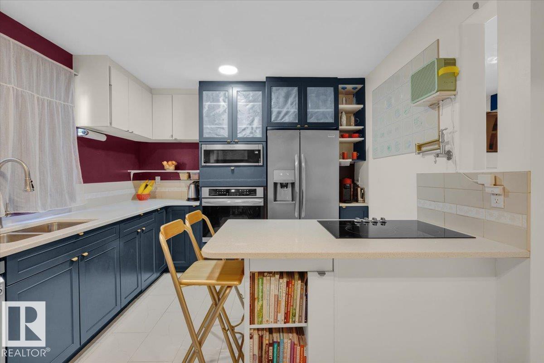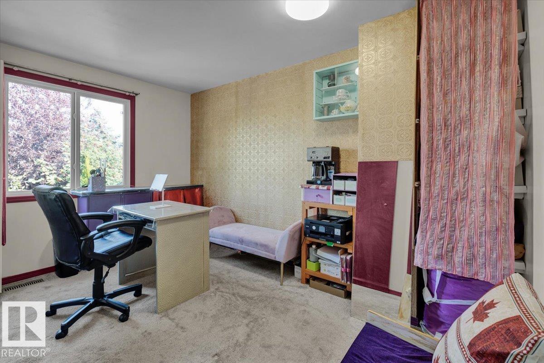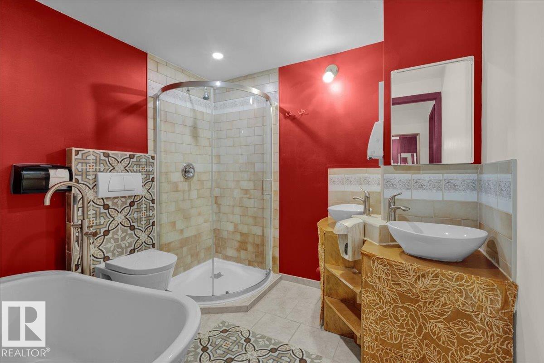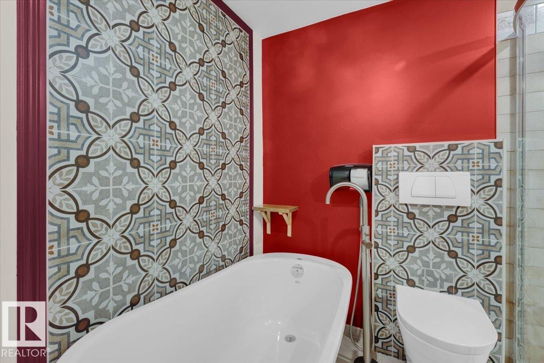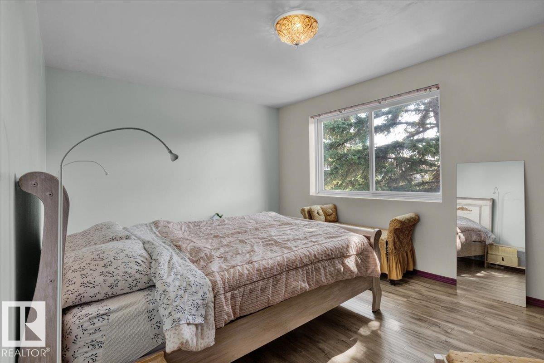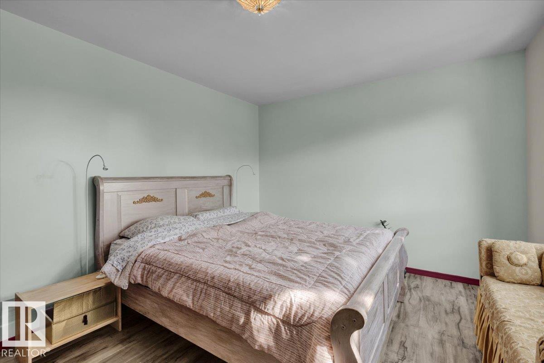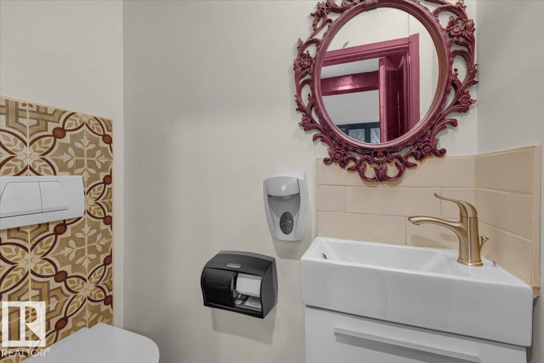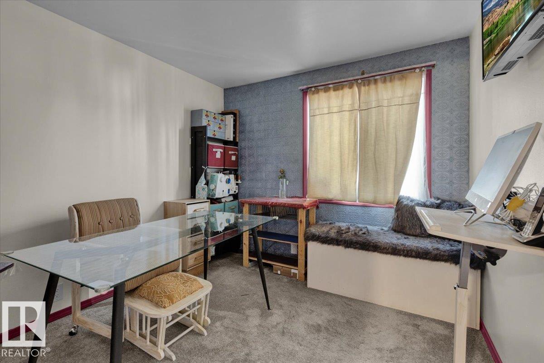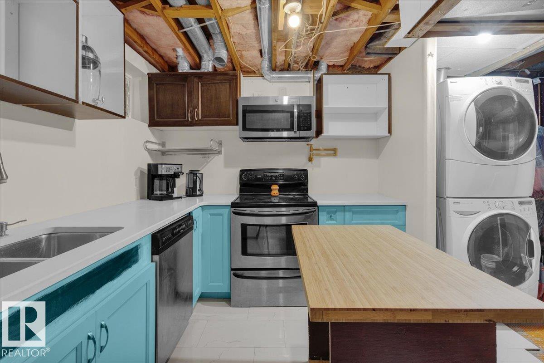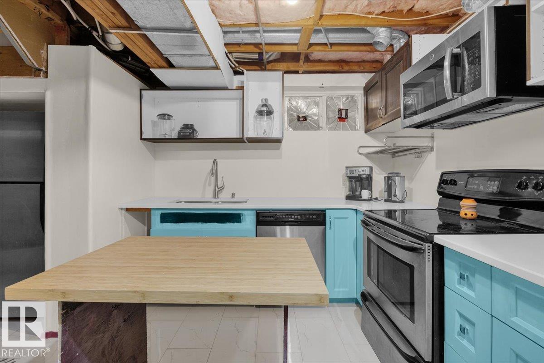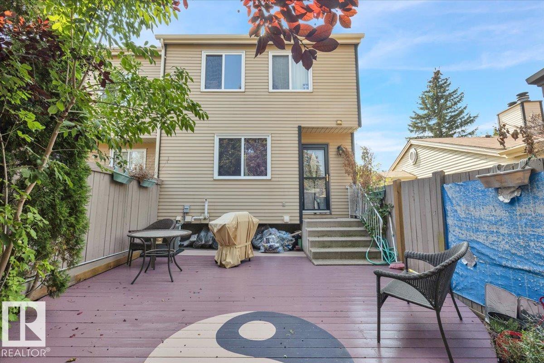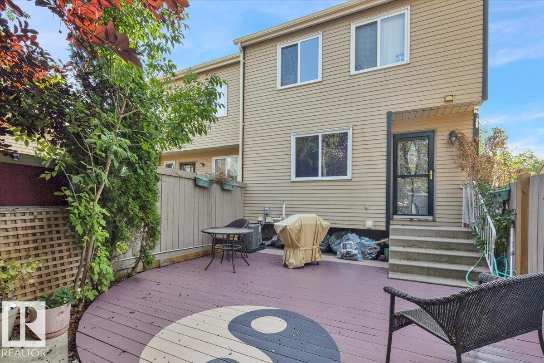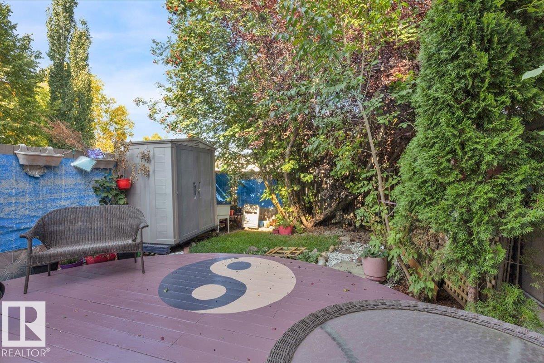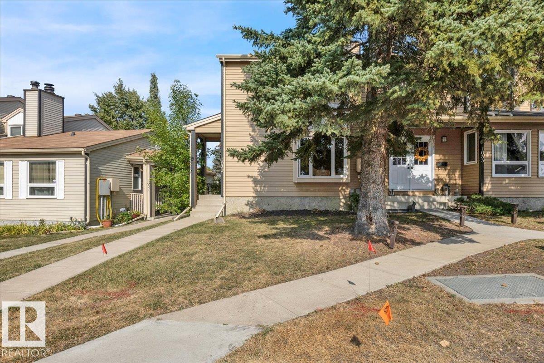Courtesy of Haley Streu of MaxWell Polaris
1033 VILLAGE Drive, Townhouse for sale in Village on the Lake Sherwood Park , Alberta , T8A 4L4
MLS® # E4460148
Air Conditioner
Tucked away on a quiet street in Sherwood Park, is this ENHANCED END UNIT townhouse. Renovated to look like a European, Victorian style condo, this home is truly unique. Step inside the unit to find a spacious living/ dinning room w/ new porcelain tiles & light fixtures. The wood burning fireplace is perfect for the cold nights ahead. The kitchen has NEW floor to ceiling cabinetry, new stainless steel appliances (Including a fridge w/ a water dispenser & an induction stove), new pot fillers, touch sensors o...
Essential Information
-
MLS® #
E4460148
-
Property Type
Residential
-
Year Built
1980
-
Property Style
2 Storey
Community Information
-
Area
Strathcona
-
Condo Name
Signal Ridge
-
Neighbourhood/Community
Village on the Lake
-
Postal Code
T8A 4L4
Services & Amenities
-
Amenities
Air Conditioner
Interior
-
Floor Finish
CarpetCeramic TileLaminate Flooring
-
Heating Type
Forced Air-1Natural Gas
-
Basement
Full
-
Goods Included
Air Conditioning-CentralDishwasher-Built-InDryerWasherWater SoftenerRefrigerators-TwoStoves-TwoMicrowave Hood Fan-Two
-
Fireplace Fuel
Wood
-
Basement Development
Partly Finished
Exterior
-
Lot/Exterior Features
FencedGolf NearbyLandscapedPublic TransportationSchoolsShopping Nearby
-
Foundation
Concrete Perimeter
-
Roof
Asphalt Shingles
Additional Details
-
Property Class
Condo
-
Road Access
Paved
-
Site Influences
FencedGolf NearbyLandscapedPublic TransportationSchoolsShopping Nearby
-
Last Updated
9/3/2025 5:11
$1367/month
Est. Monthly Payment
Mortgage values are calculated by Redman Technologies Inc based on values provided in the REALTOR® Association of Edmonton listing data feed.

