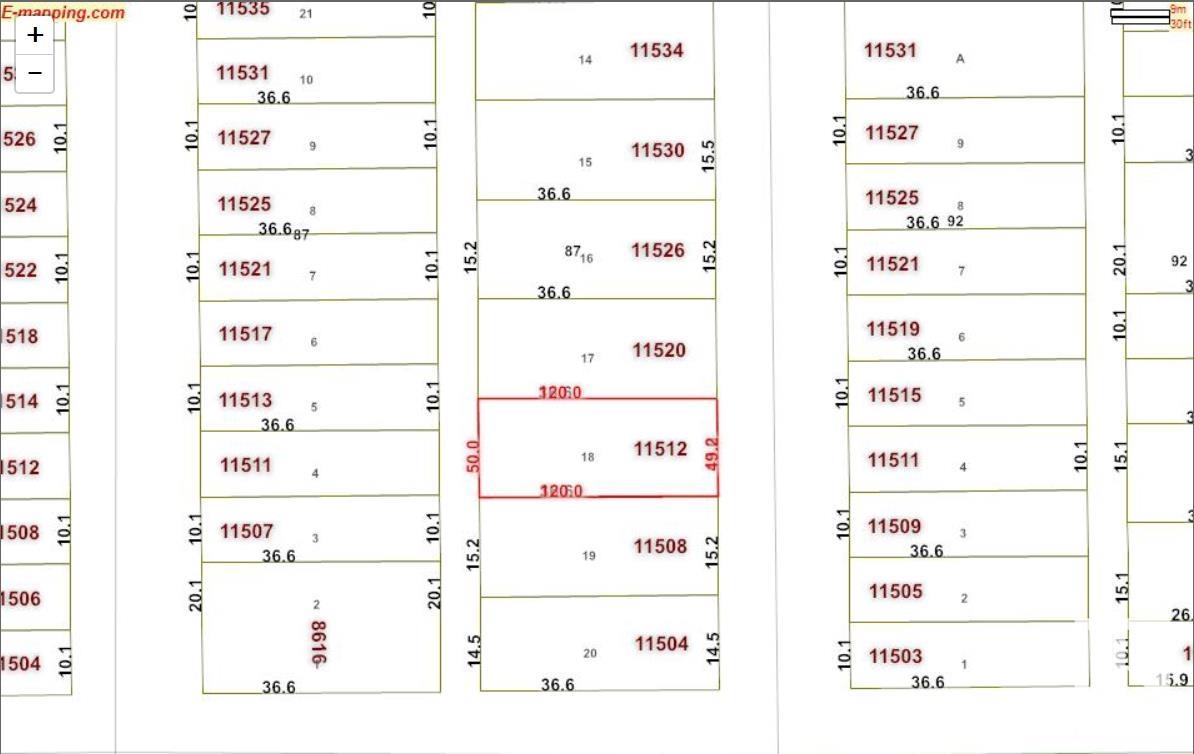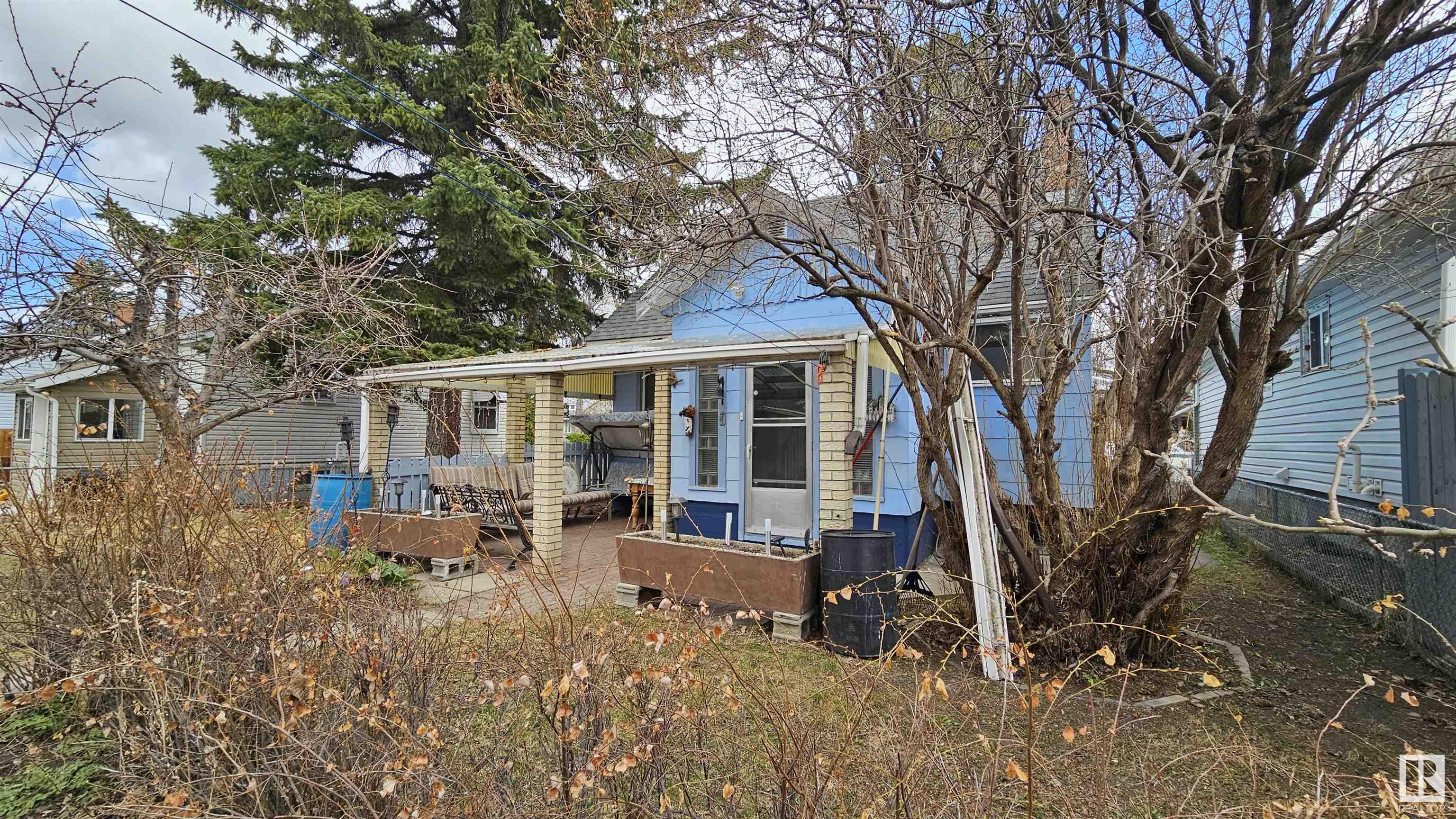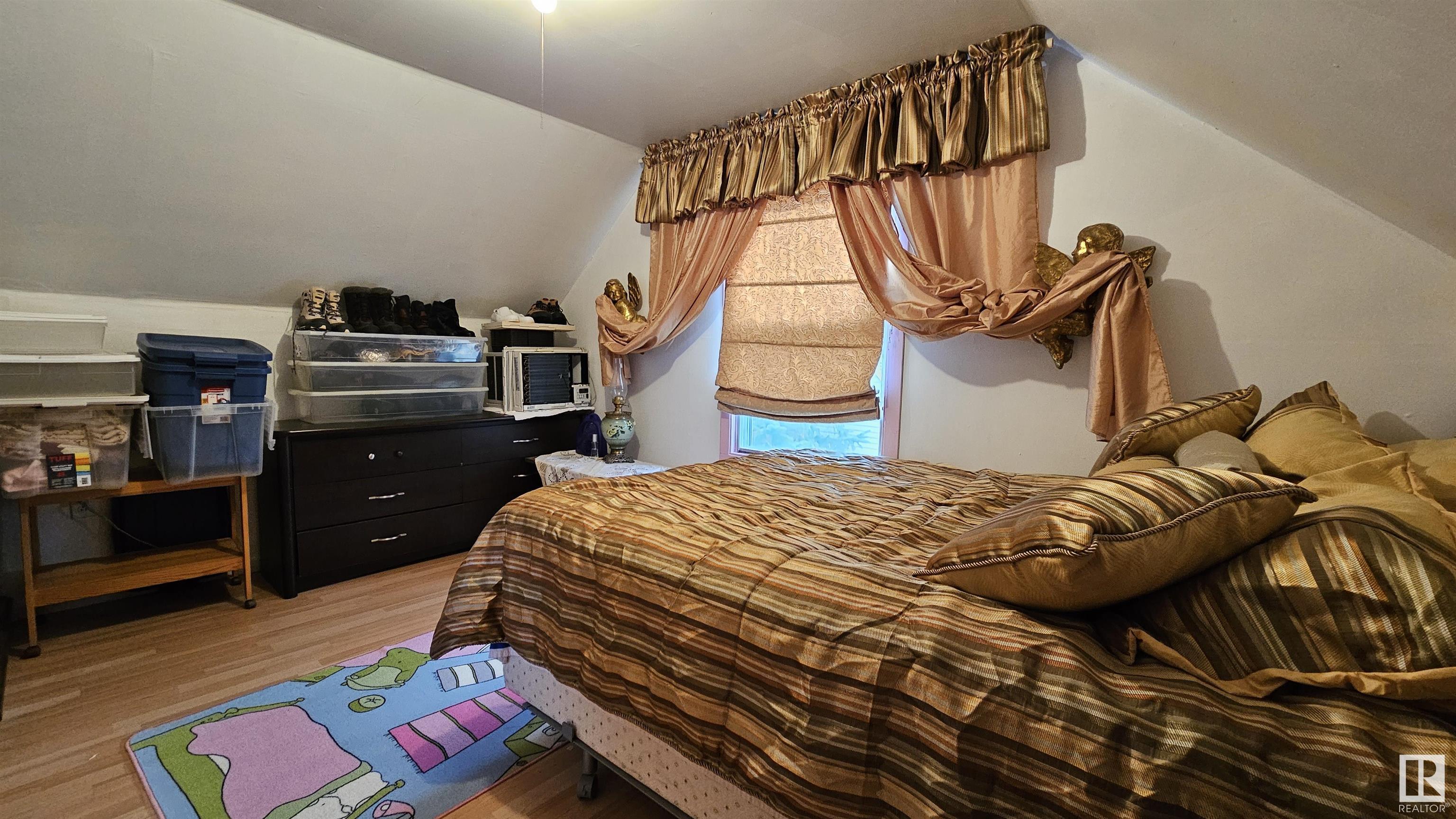Courtesy of Basar Ozgun of CIR Realty
11512 86 Street, House for sale in Parkdale (Edmonton) Edmonton , Alberta , T5B 3J5
MLS® # E4434737
Greenhouse Patio
Charming Home with Redevelopment Potential in a Revitalizing Community. Tucked away on a quiet, tree-lined street, this property presents an excellent opportunity for future redevelopment. Set in a mature neighborhood undergoing revitalization, it offers convenient access to downtown, schools, public transit, and hospitals. Whether you're looking to live in, rent out, or hold as a long-term investment, this is a fantastic chance to step into the real estate market in a sought-after location. The home boasts...
Essential Information
-
MLS® #
E4434737
-
Property Type
Residential
-
Year Built
1943
-
Property Style
1 and Half Storey
Community Information
-
Area
Edmonton
-
Postal Code
T5B 3J5
-
Neighbourhood/Community
Parkdale (Edmonton)
Services & Amenities
-
Amenities
GreenhousePatio
Interior
-
Floor Finish
Ceramic TileLaminate Flooring
-
Heating Type
Forced Air-1Natural Gas
-
Basement Development
Fully Finished
-
Goods Included
Dishwasher-Built-InDryerFreezerRefrigeratorStove-GasWasherWindow Coverings
-
Basement
Full
Exterior
-
Lot/Exterior Features
Back LaneFencedLandscapedPublic TransportationSchoolsShopping Nearby
-
Foundation
Concrete Perimeter
-
Roof
Asphalt Shingles
Additional Details
-
Property Class
Single Family
-
Road Access
Paved
-
Site Influences
Back LaneFencedLandscapedPublic TransportationSchoolsShopping Nearby
-
Last Updated
4/2/2025 21:39
$1813/month
Est. Monthly Payment
Mortgage values are calculated by Redman Technologies Inc based on values provided in the REALTOR® Association of Edmonton listing data feed.



























