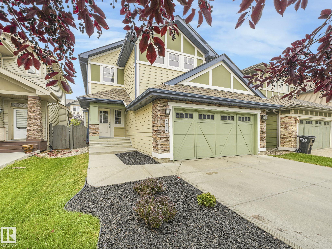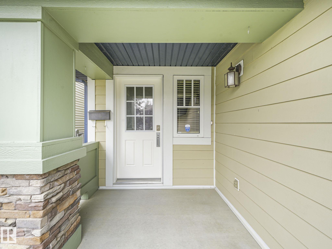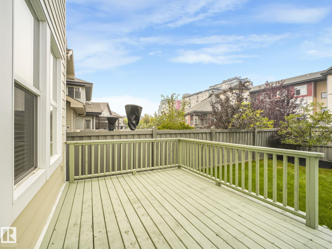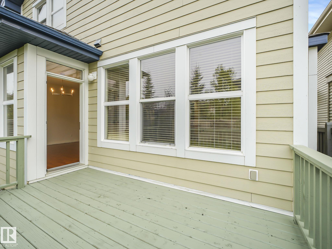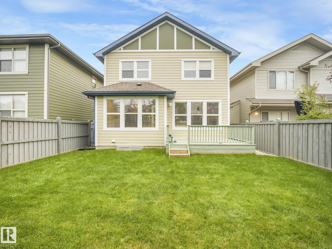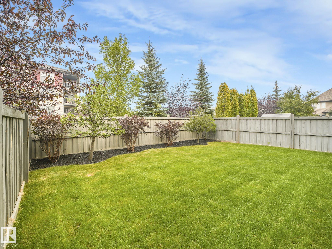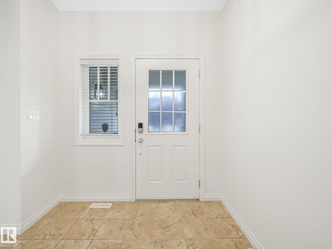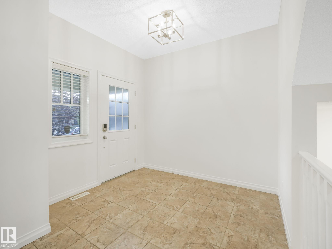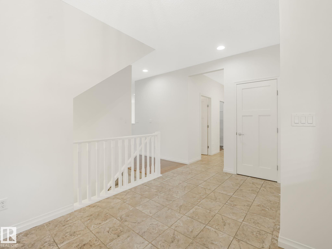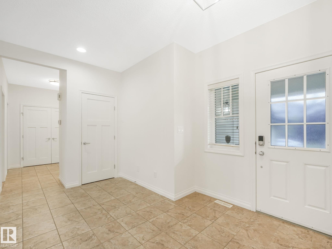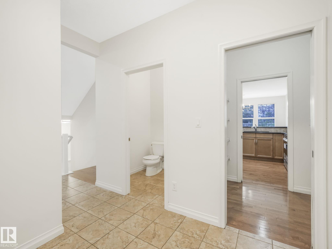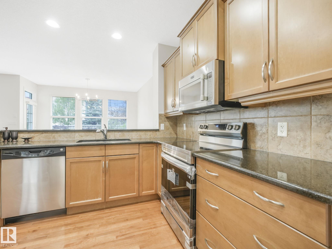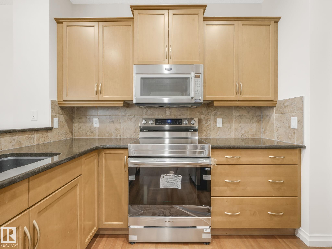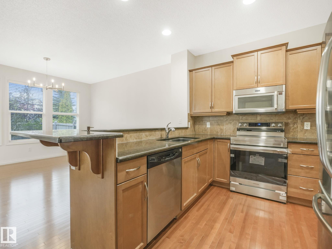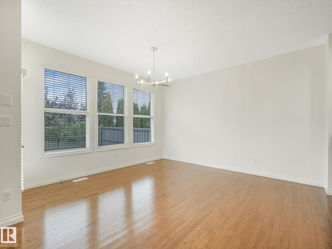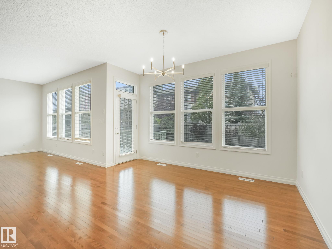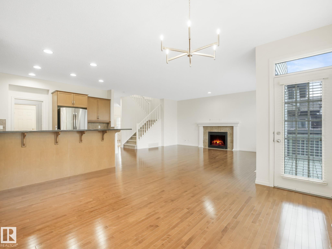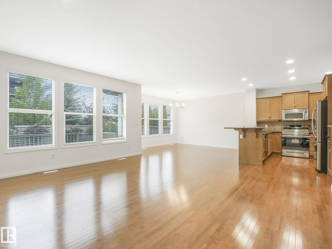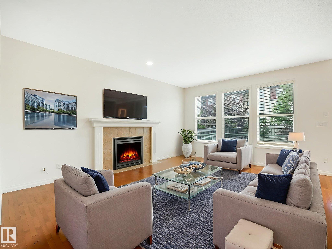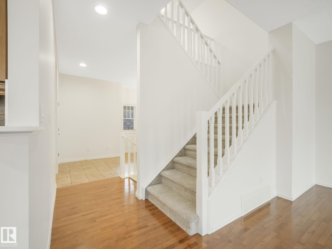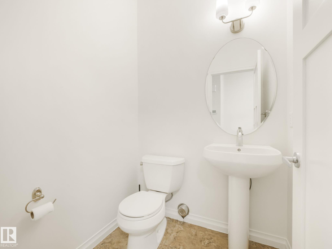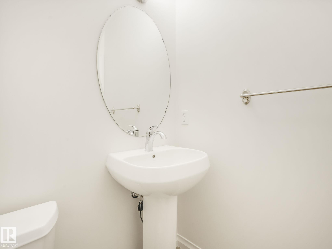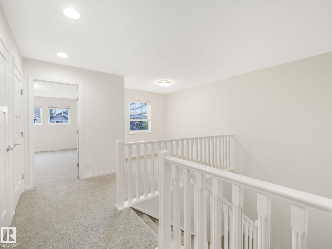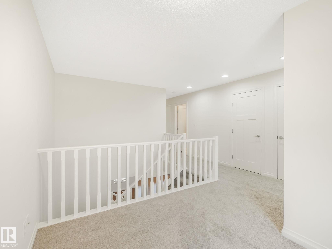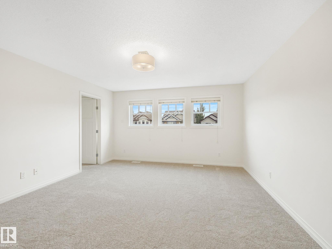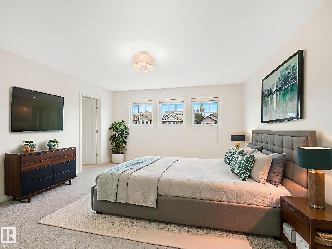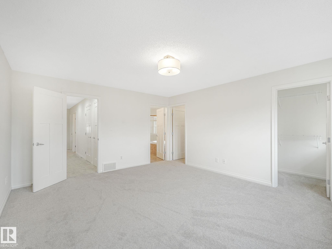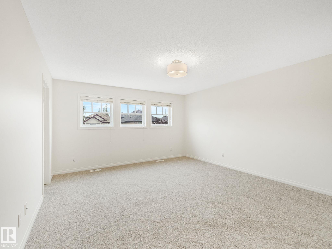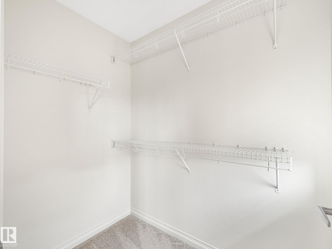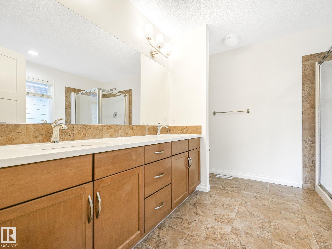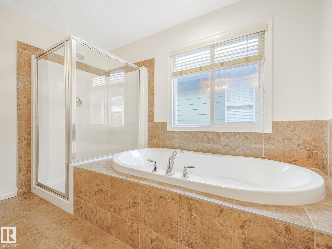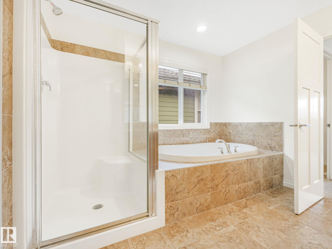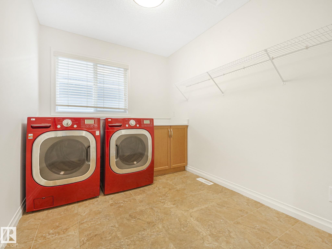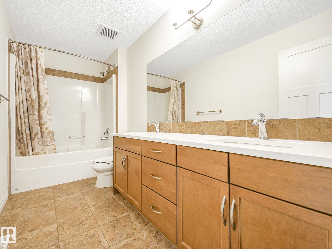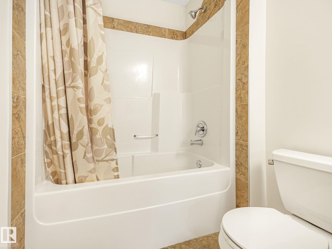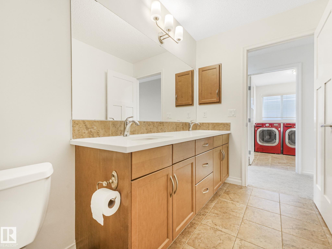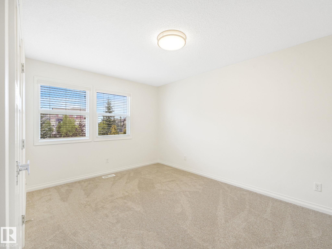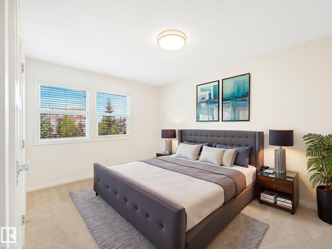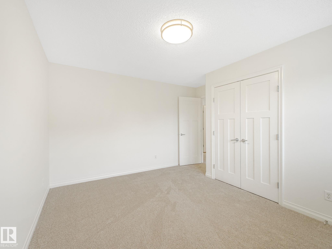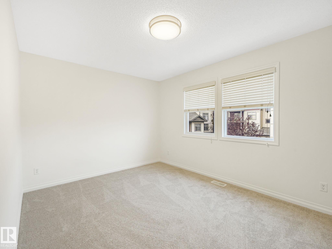Courtesy of Nadeem Jellani of Initia Real Estate
1214 AINSLIE Way, House for sale in Ambleside Edmonton , Alberta , T6W 0H7
MLS® # E4461276
Air Conditioner Deck Detectors Smoke Hot Water Natural Gas No Animal Home No Smoking Home
ELEGANT ! IN PRISTINE CONDITION offering 2,262 sq. ft. of luxurious living in prestigious AMBLESIDE—Better than New! Featuring 4 Bedrooms, 4 Bathrooms, Central A/C, double attached garage, and a Fully Finished Basement with in-floor heating in utility & washroom. Renovated top to bottom: new landscaping, Granite countertops throughout, soft-close cabinets, lighting, carpet, faucets, and fresh paint. Main floor offers a welcoming foyer, cozy living room with gas fireplace, gourmet kitchen with large granite...
Essential Information
-
MLS® #
E4461276
-
Property Type
Residential
-
Year Built
2009
-
Property Style
2 Storey
Community Information
-
Area
Edmonton
-
Postal Code
T6W 0H7
-
Neighbourhood/Community
Ambleside
Services & Amenities
-
Amenities
Air ConditionerDeckDetectors SmokeHot Water Natural GasNo Animal HomeNo Smoking Home
Interior
-
Floor Finish
CarpetHardwoodNon-Ceramic Tile
-
Heating Type
Forced Air-1In Floor Heat SystemNatural Gas
-
Basement
Full
-
Goods Included
Dishwasher-Built-InDryerGarage ControlGarage OpenerMicrowave Hood FanRefrigeratorStove-ElectricWasherWindow Coverings
-
Fireplace Fuel
Gas
-
Basement Development
Fully Finished
Exterior
-
Lot/Exterior Features
FencedGolf NearbyLandscapedPlayground NearbyPublic TransportationSchoolsShopping NearbySee Remarks
-
Foundation
Concrete Perimeter
-
Roof
Asphalt Shingles
Additional Details
-
Property Class
Single Family
-
Road Access
Paved
-
Site Influences
FencedGolf NearbyLandscapedPlayground NearbyPublic TransportationSchoolsShopping NearbySee Remarks
-
Last Updated
9/3/2025 21:10
$2902/month
Est. Monthly Payment
Mortgage values are calculated by Redman Technologies Inc based on values provided in the REALTOR® Association of Edmonton listing data feed.

