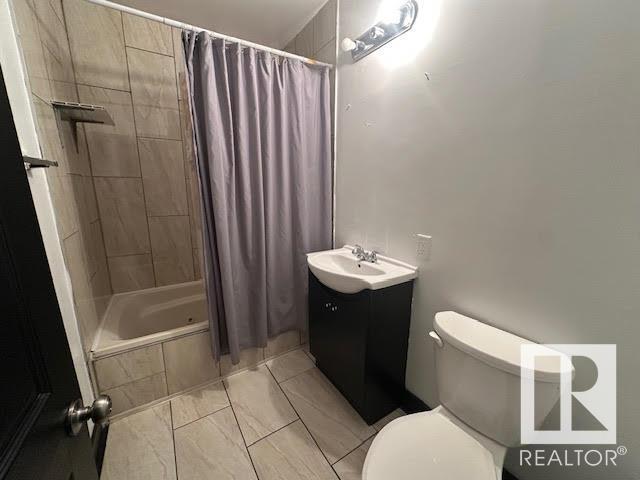Courtesy of Reena Yost of Sterling Real Estate
12304 88 Street, House for sale in Delton Edmonton , Alberta , T5B 3S9
MLS® # E4441585
On Street Parking Deck Walk-up Basement Infill Property
ATTENTION DEVELOPERS! RARE CORNER LOT! 50 X 150 (approx) RF3 Zoned and across from Delton Park! This home with some work could be a great holding property as there is a second kitchen and separate entrance to the basement but selling for land value as it's an incredible development opportunity! Possibility to build a 4 Plex with 4 basement suites and garage suites- based on city approval. Amazing Delton location-Multiple newer developments already built and coming up in the area already, including right acr...
Essential Information
-
MLS® #
E4441585
-
Property Type
Residential
-
Year Built
1945
-
Property Style
Bungalow
Community Information
-
Area
Edmonton
-
Postal Code
T5B 3S9
-
Neighbourhood/Community
Delton
Services & Amenities
-
Amenities
On Street ParkingDeckWalk-up BasementInfill Property
Interior
-
Floor Finish
Ceramic TileHardwoodLaminate Flooring
-
Heating Type
Forced Air-1Natural Gas
-
Basement Development
Fully Finished
-
Goods Included
None
-
Basement
Full
Exterior
-
Lot/Exterior Features
Back LaneCorner LotFencedPlayground NearbyPublic TransportationSchoolsShopping NearbySubdividable LotSee Remarks
-
Foundation
Concrete Perimeter
-
Roof
Asphalt Shingles
Additional Details
-
Property Class
Single Family
-
Road Access
Paved
-
Site Influences
Back LaneCorner LotFencedPlayground NearbyPublic TransportationSchoolsShopping NearbySubdividable LotSee Remarks
-
Last Updated
5/3/2025 1:4
$1594/month
Est. Monthly Payment
Mortgage values are calculated by Redman Technologies Inc based on values provided in the REALTOR® Association of Edmonton listing data feed.













