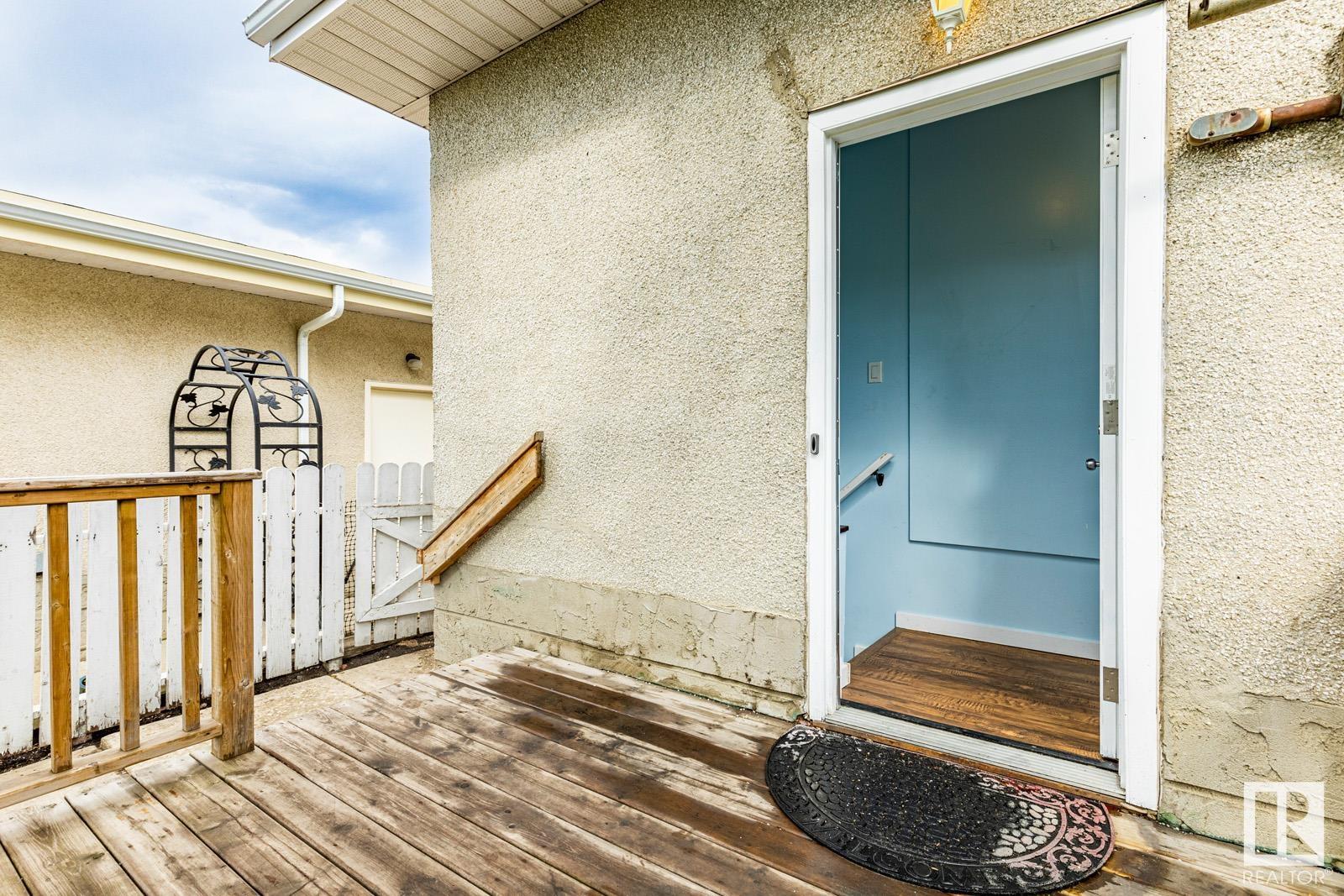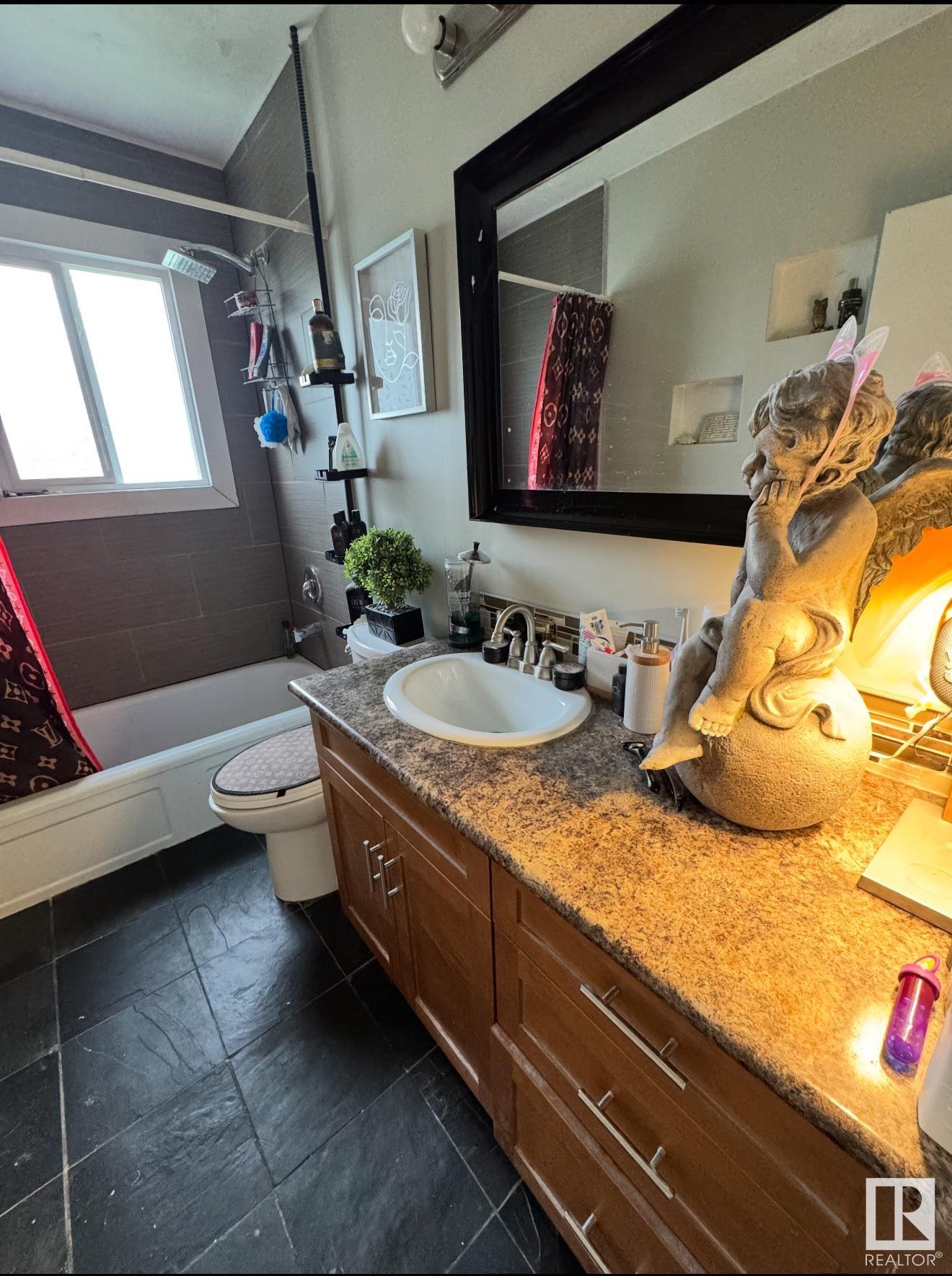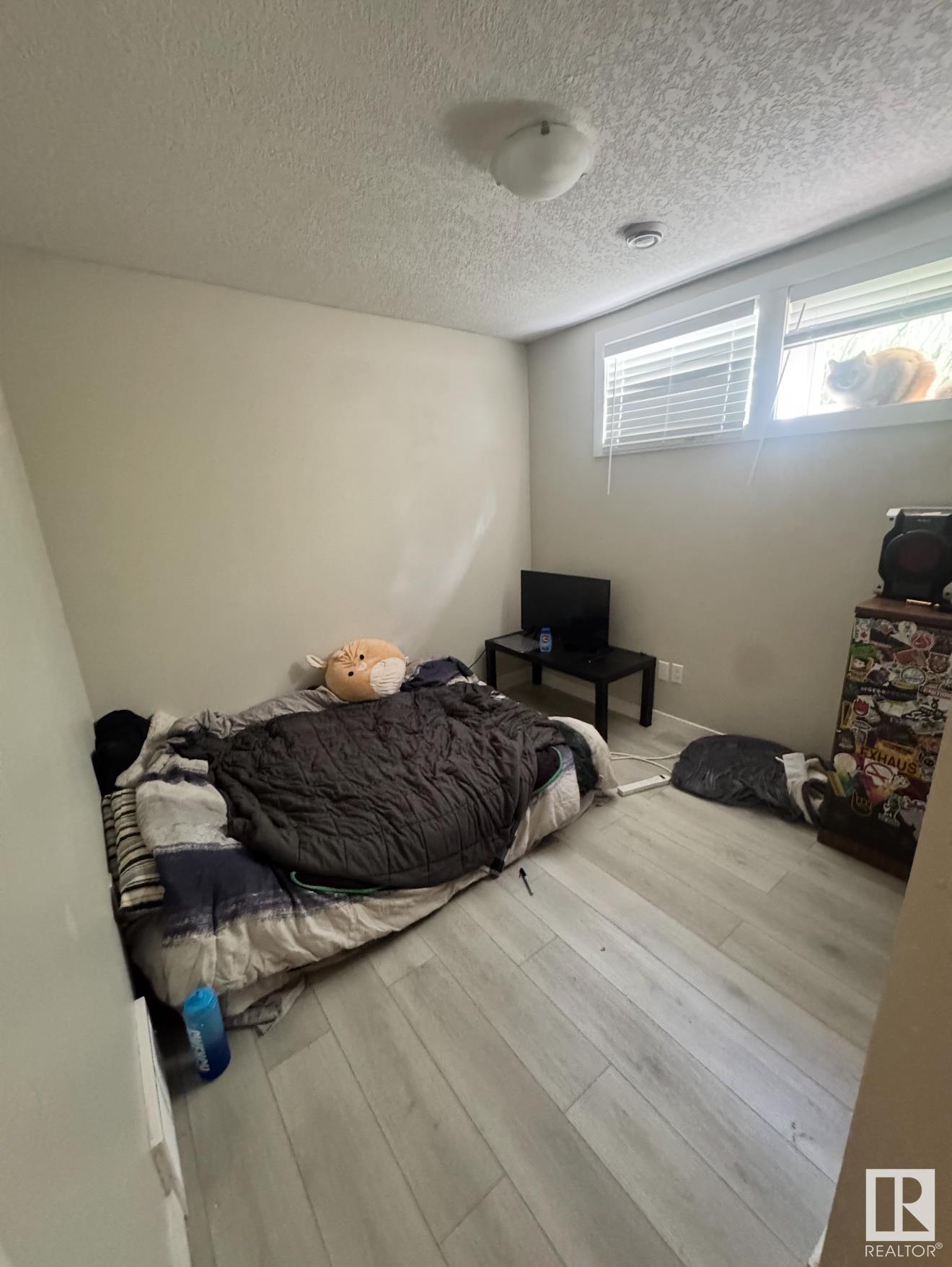Courtesy of Chi Hung Tam of Century 21 Signature Realty
12912 87 Street, House for sale in Killarney Edmonton , Alberta , T5E 3E1
MLS® # E4442233
On Street Parking Deck
A golden opportunity to own a bungalow of a big lot of about 7,300 sq ft with a legal basement suite with permits from the City of Edmonton. this is an investment/income property with a double detached garage and a separate entrance at the back to the basement for complete privacy. The current rent is $2,400 per month for both suites with a potential to increase. Both upper and lower floors have three bedrooms, a fully equipped kitchen, a separate laundry room, a bath room, a decent living room and a dining...
Essential Information
-
MLS® #
E4442233
-
Property Type
Residential
-
Year Built
1958
-
Property Style
Bungalow
Community Information
-
Area
Edmonton
-
Postal Code
T5E 3E1
-
Neighbourhood/Community
Killarney
Services & Amenities
-
Amenities
On Street ParkingDeck
Interior
-
Floor Finish
CarpetHardwoodLinoleum
-
Heating Type
Forced Air-2Natural Gas
-
Basement Development
Fully Finished
-
Goods Included
Dishwasher-Built-InDryerHood FanRefrigeratorStove-ElectricWasherDryer-TwoRefrigerators-TwoStoves-TwoWashers-Two
-
Basement
Full
Exterior
-
Lot/Exterior Features
Back LaneFencedFlat SiteLandscapedPublic TransportationSchoolsShopping Nearby
-
Foundation
Concrete Perimeter
-
Roof
Asphalt Shingles
Additional Details
-
Property Class
Single Family
-
Road Access
ConcretePaved
-
Site Influences
Back LaneFencedFlat SiteLandscapedPublic TransportationSchoolsShopping Nearby
-
Last Updated
5/5/2025 17:5
$1776/month
Est. Monthly Payment
Mortgage values are calculated by Redman Technologies Inc based on values provided in the REALTOR® Association of Edmonton listing data feed.











































