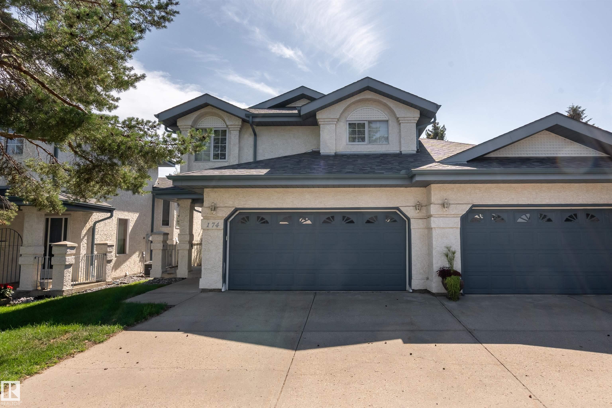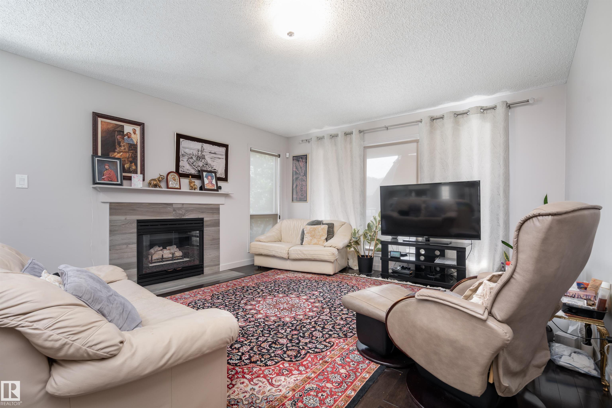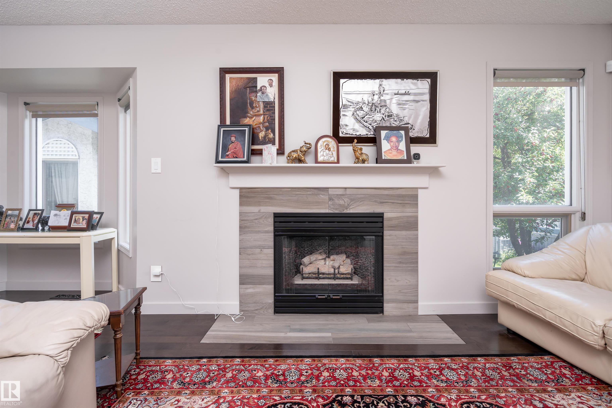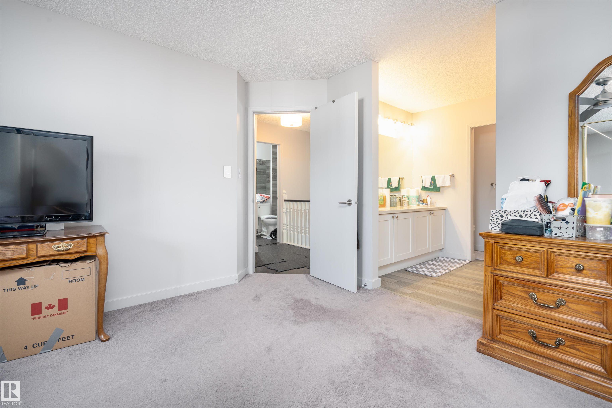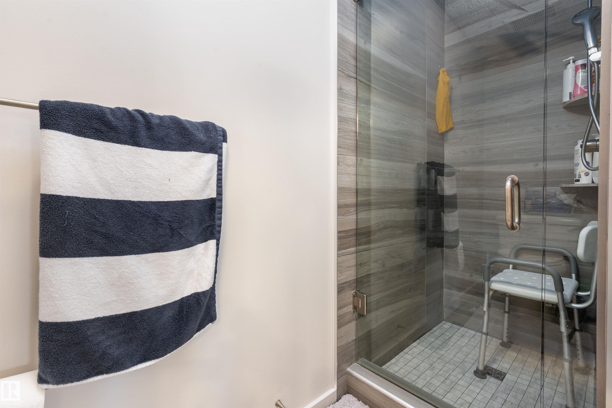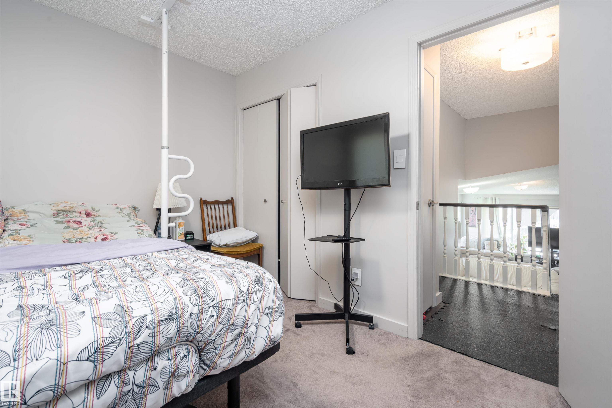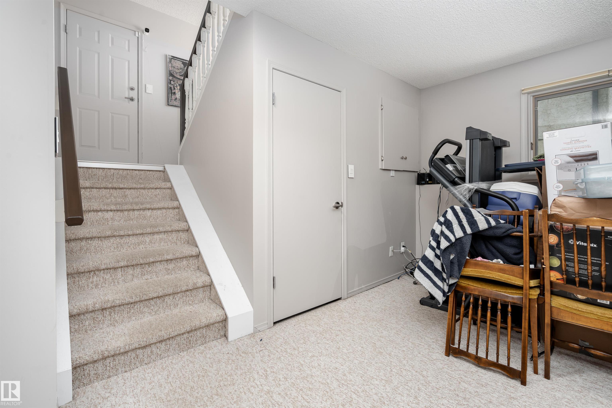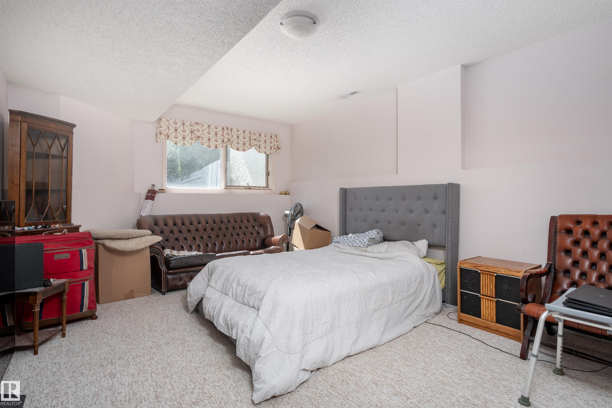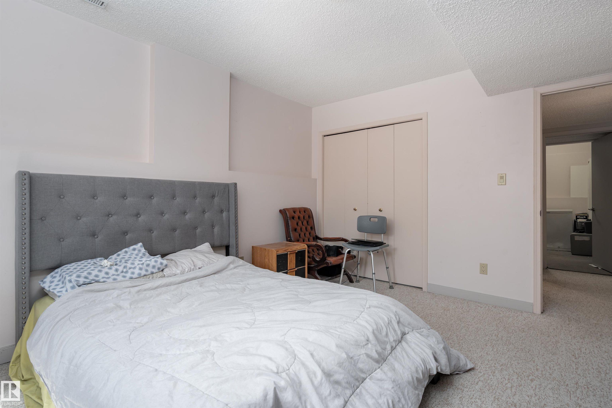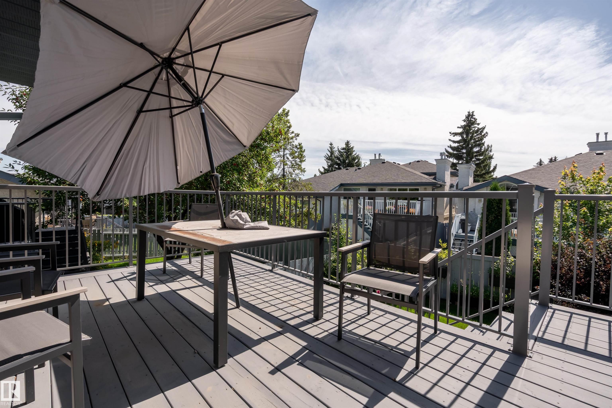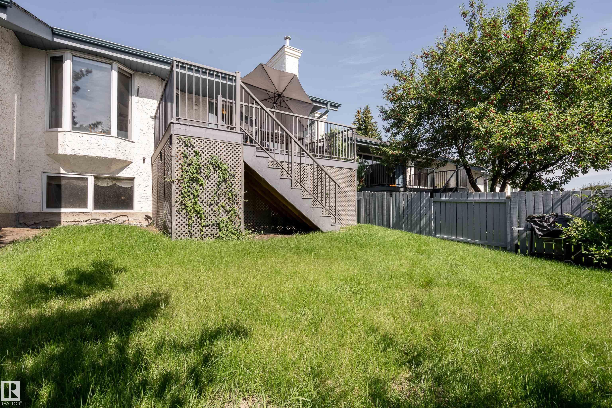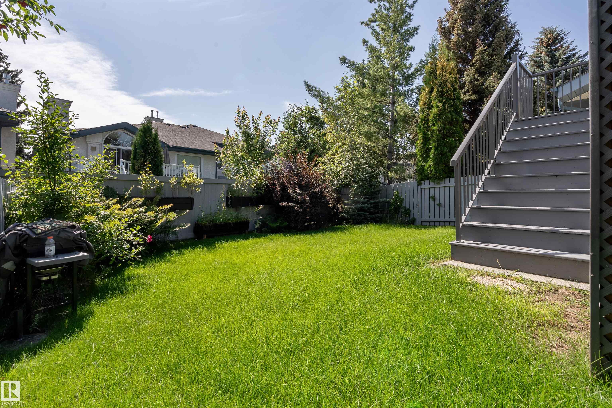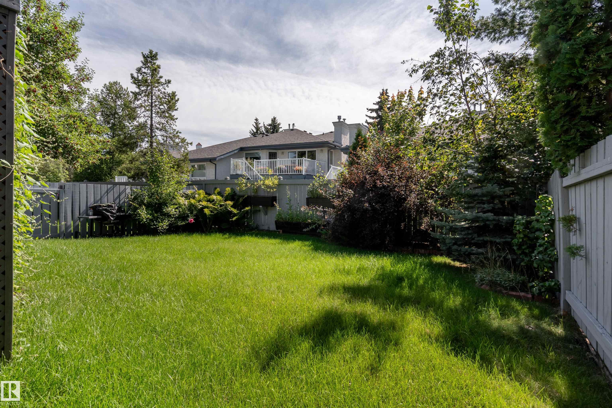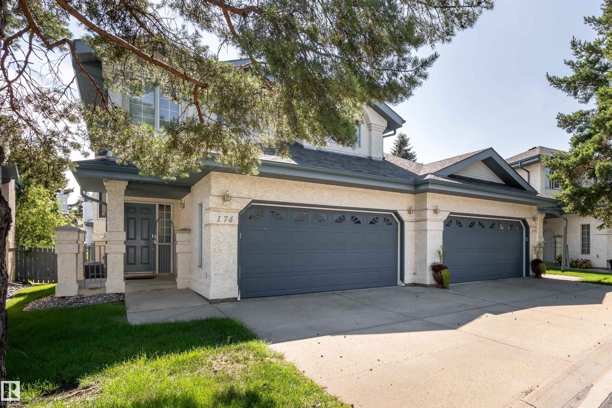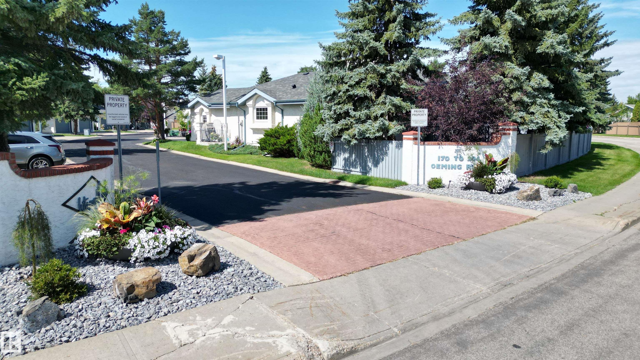Courtesy of Jennifer Desrosiers of Exp Realty
174 OEMING Road Edmonton , Alberta , T6R 2G2
MLS® # E4454021
Air Conditioner Closet Organizers Deck Hot Water Natural Gas No Animal Home No Smoking Home Tennis Courts
Step into comfort and charm in this 3-level split half duplex in Whitemud Creek Estates of Ogilvie Ridge Phase 1. From the moment you enter, you’ll love the bright and spacious living room, complete with a cozy fireplace that sets the tone for relaxed evenings. The kitchen shines with sleek white cabinets and plenty of prep space—while the dining area, overlooking the deck through a big sunlit window, is made for gathering. Upstairs, the primary bedroom is your private retreat with a walk-in closet and 4-pi...
Essential Information
-
MLS® #
E4454021
-
Property Type
Residential
-
Year Built
1991
-
Property Style
3 Level Split
Community Information
-
Area
Edmonton
-
Condo Name
Whitemud Creek Estates_Phase 1
-
Neighbourhood/Community
Ogilvie Ridge
-
Postal Code
T6R 2G2
Services & Amenities
-
Amenities
Air ConditionerCloset OrganizersDeckHot Water Natural GasNo Animal HomeNo Smoking HomeTennis Courts
Interior
-
Floor Finish
CarpetCeramic TileHardwood
-
Heating Type
Forced Air-1Natural Gas
-
Basement
Full
-
Goods Included
Air Conditioning-CentralDishwasher-Built-InDryerGarage ControlGarage OpenerGarburatorHood FanRefrigeratorStove-ElectricVacuum System AttachmentsVacuum SystemsWasherWindow CoveringsSee Remarks
-
Fireplace Fuel
Gas
-
Basement Development
Fully Finished
Exterior
-
Lot/Exterior Features
FencedGolf NearbyLandscapedNo Back LanePlayground NearbyPrivate SettingPublic Swimming PoolPublic TransportationSchoolsShopping Nearby
-
Foundation
Concrete Perimeter
-
Roof
Asphalt Shingles
Additional Details
-
Property Class
Condo
-
Road Access
Paved
-
Site Influences
FencedGolf NearbyLandscapedNo Back LanePlayground NearbyPrivate SettingPublic Swimming PoolPublic TransportationSchoolsShopping Nearby
-
Last Updated
8/1/2025 22:30
$2164/month
Est. Monthly Payment
Mortgage values are calculated by Redman Technologies Inc based on values provided in the REALTOR® Association of Edmonton listing data feed.

