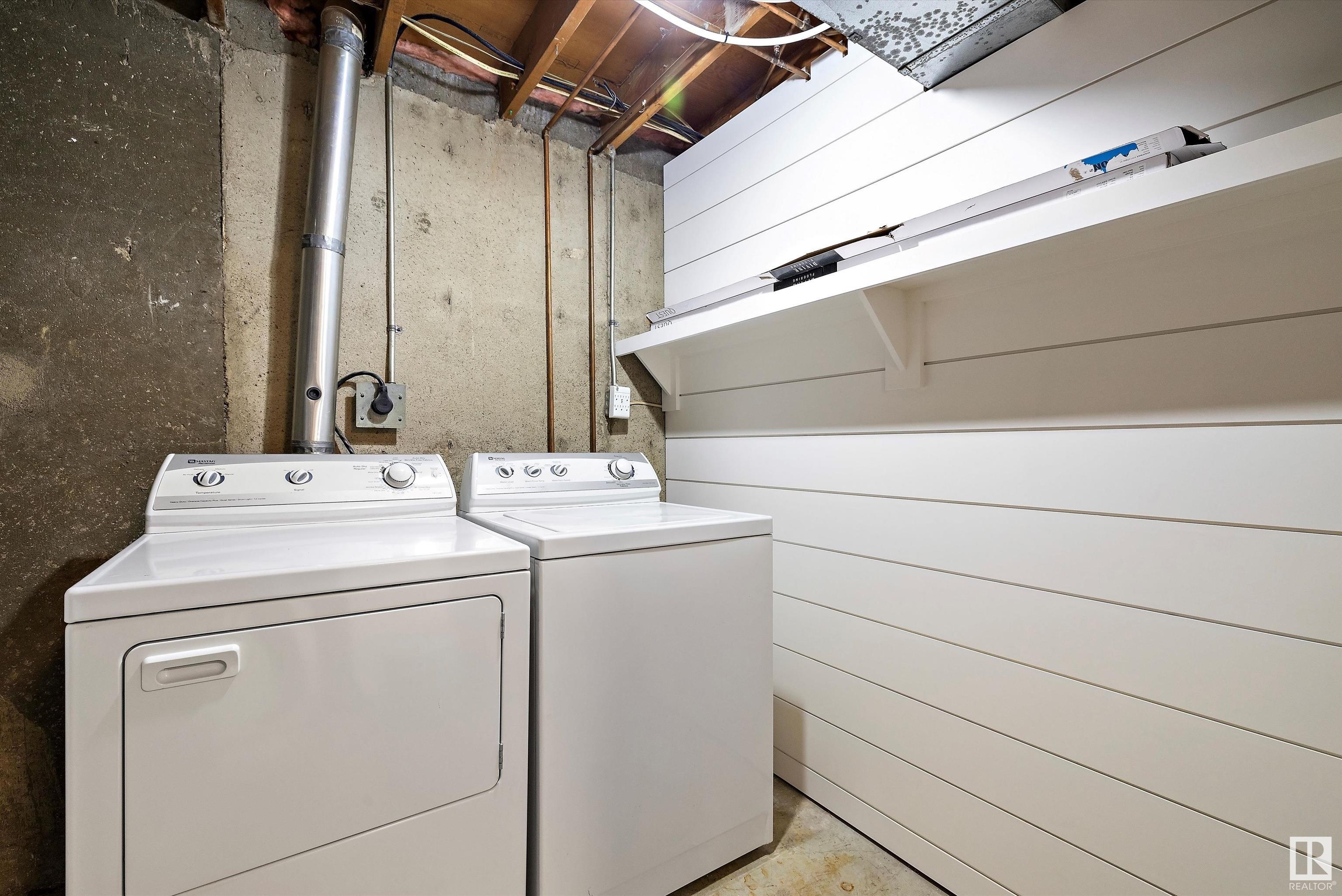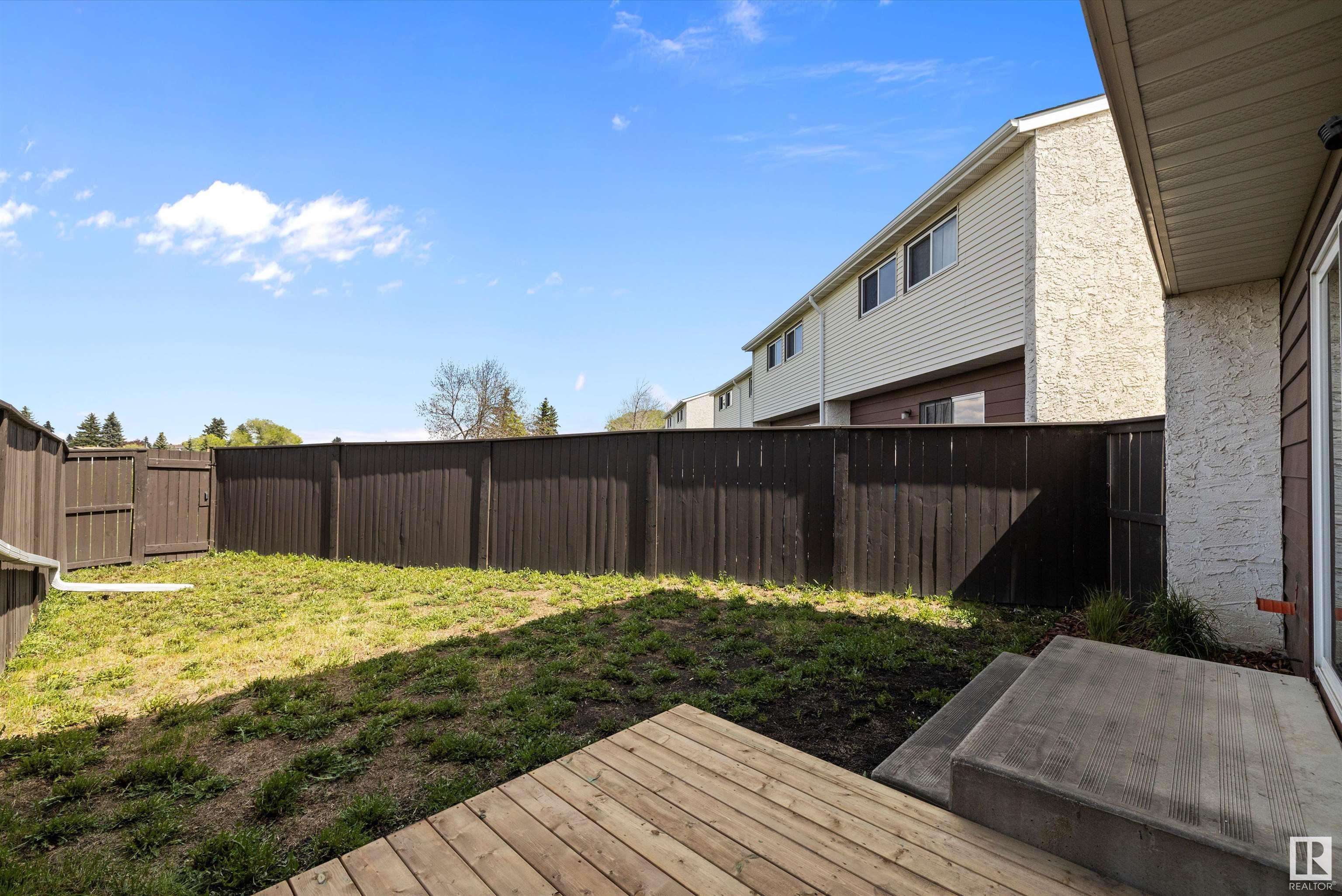Courtesy of Thamir Sharif of Sable Realty
187 HARRISON Drive, Townhouse for sale in Homesteader Edmonton , Alberta , T5A 2X5
MLS® # E4436322
On Street Parking Parking-Plug-Ins Parking-Visitor
Amazing Opportunity in Homesteader! Welcome to this beautifully renovated 3-bedroom, 2-bathroom corner unit, perfectly situated in a well-maintained condo complex with some of the lowest condo fees in Edmonton. Backing onto a ravine-style green space and off-leash dog park, this home offers the perfect blend of privacy, nature, and convenience. Enjoy peace of mind in a solid, financially healthy complex with a strong reserve fund. Whether you’re a first-time buyer, this property is a standout choice in a pr...
Essential Information
-
MLS® #
E4436322
-
Property Type
Residential
-
Year Built
1976
-
Property Style
2 Storey
Community Information
-
Area
Edmonton
-
Condo Name
Harrison Place
-
Neighbourhood/Community
Homesteader
-
Postal Code
T5A 2X5
Services & Amenities
-
Amenities
On Street ParkingParking-Plug-InsParking-Visitor
Interior
-
Floor Finish
CarpetVinyl Plank
-
Heating Type
Forced Air-1Natural Gas
-
Basement Development
Fully Finished
-
Goods Included
Dishwasher-Built-InDryerMicrowave Hood FanRefrigeratorStove-ElectricWasher
-
Basement
Full
Exterior
-
Lot/Exterior Features
Backs Onto Park/TreesFencedPark/ReservePlayground NearbyPublic TransportationSchoolsShopping Nearby
-
Foundation
Concrete Perimeter
-
Roof
Asphalt Shingles
Additional Details
-
Property Class
Condo
-
Road Access
Paved
-
Site Influences
Backs Onto Park/TreesFencedPark/ReservePlayground NearbyPublic TransportationSchoolsShopping Nearby
-
Last Updated
4/3/2025 21:11
$1253/month
Est. Monthly Payment
Mortgage values are calculated by Redman Technologies Inc based on values provided in the REALTOR® Association of Edmonton listing data feed.













































