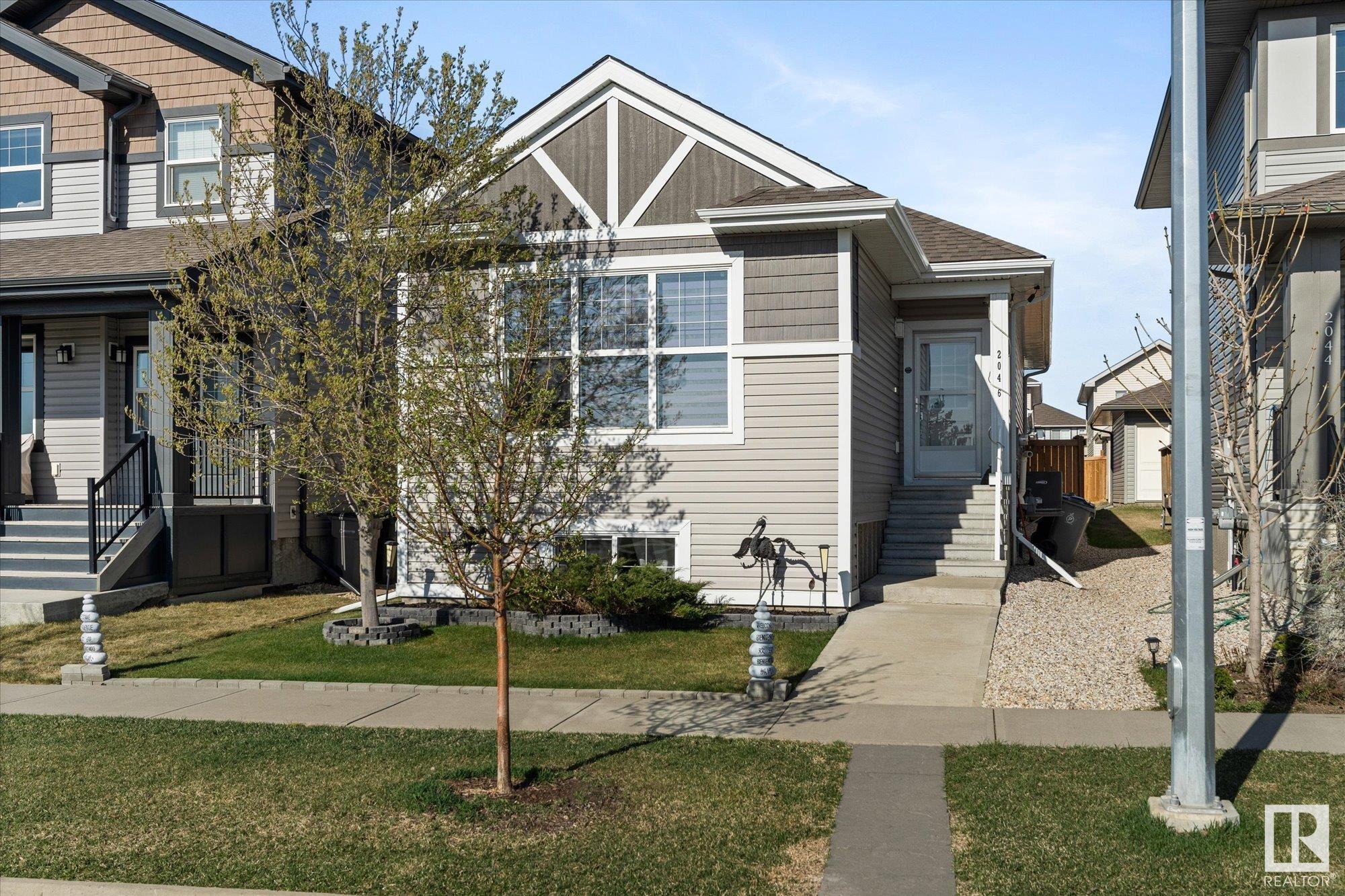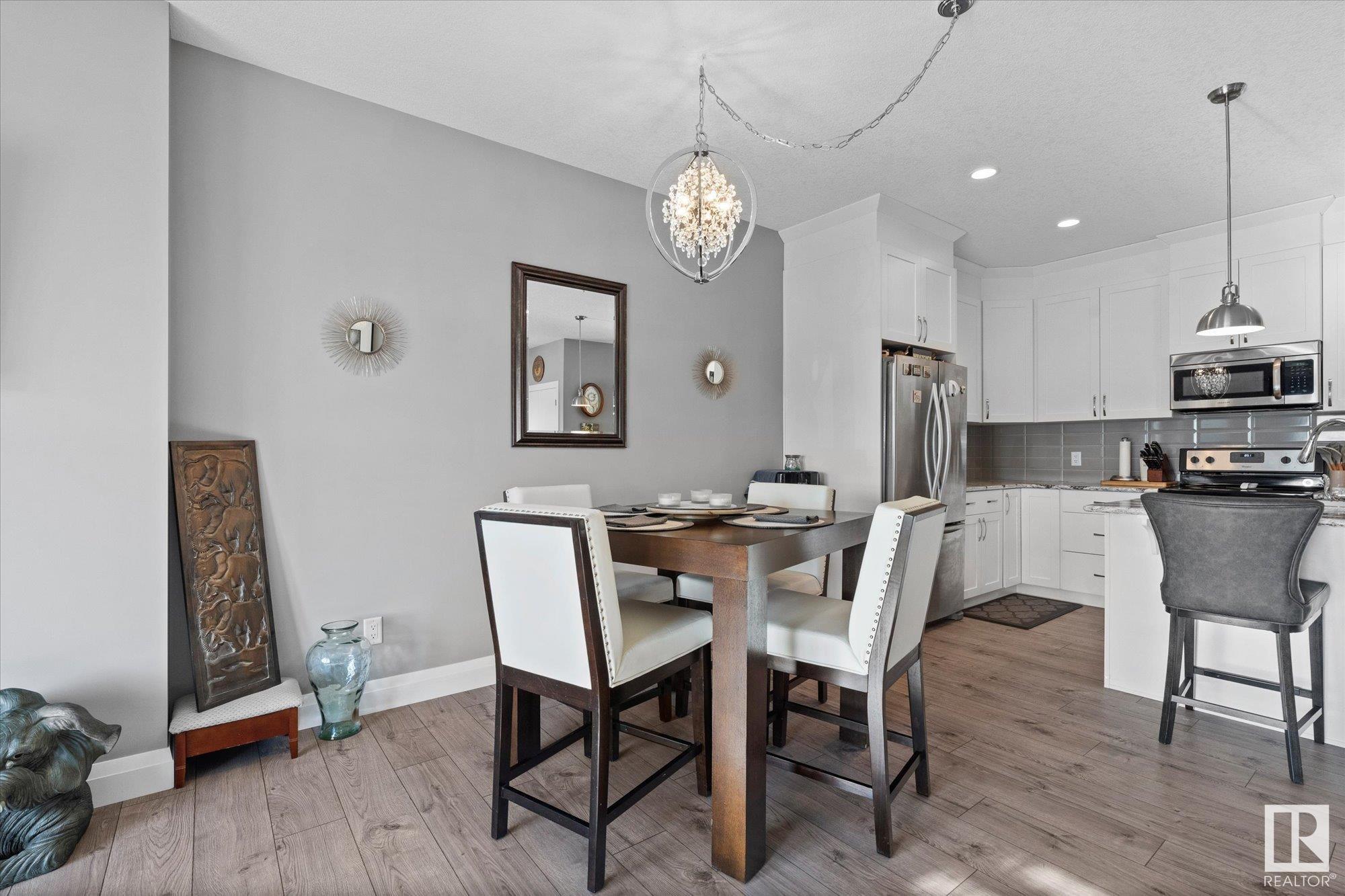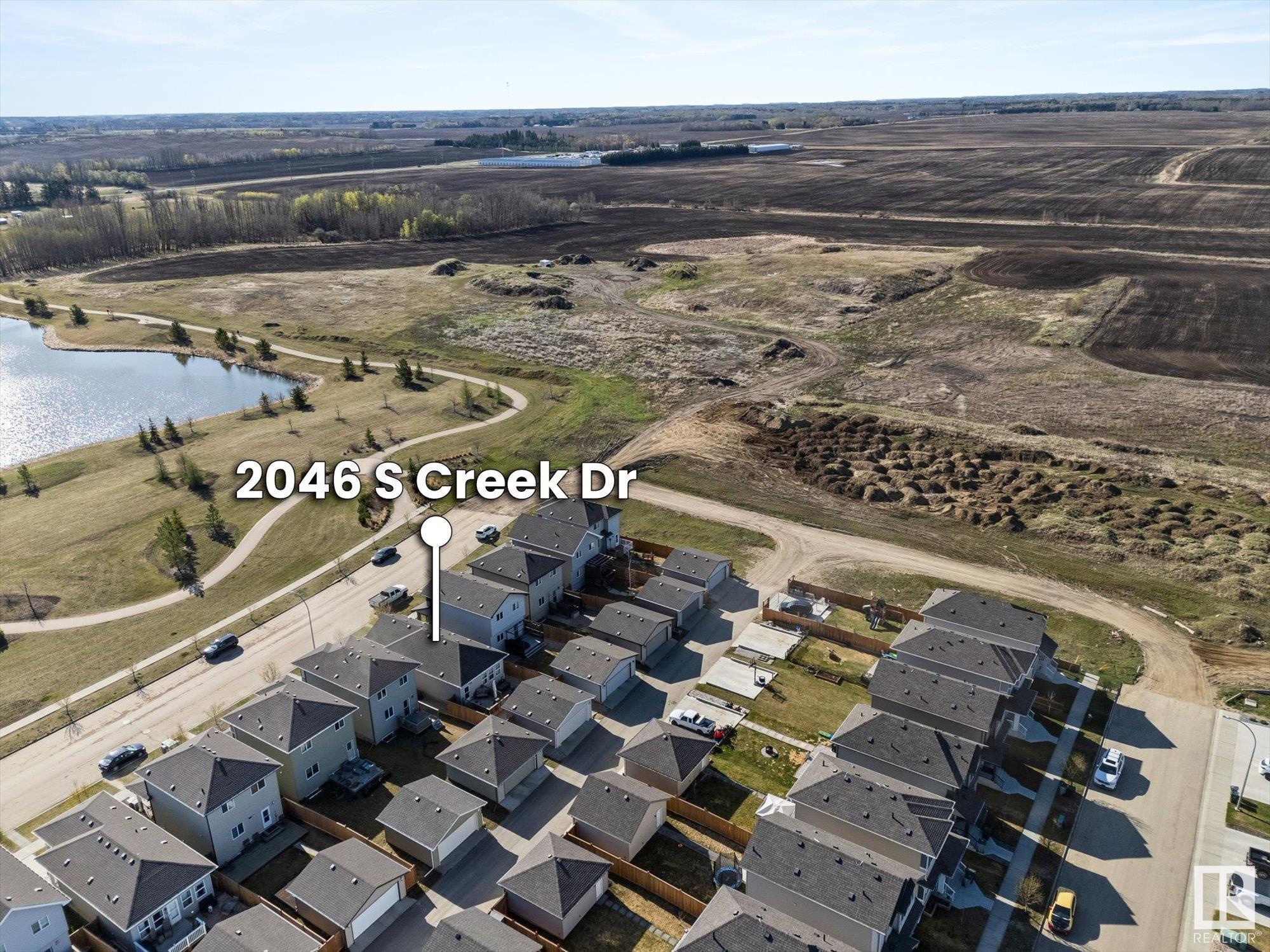Courtesy of Heather McLellan of Exp Realty
2046 South Creek Drive, House for sale in South Creek Stony Plain , Alberta , T7Z 0J8
MLS® # E4434217
Air Conditioner Deck Fire Pit Front Porch Patio
Welcome the beautiful South Creek neighborhood of Stony Plain! This pristine, well-maintained bungalow feels brand new! Move right in and enjoy the pond view! Step inside to discover just under 2000 sq ft of finished living space! A bright and spacious layout, featuring three very generous bedrooms and three full baths. You’ll love the primary suite with his and her closets, along with an ensuite. The heart of the home is the kitchen, complete with quartz countertops and white cabinets. The zero maintena...
Essential Information
-
MLS® #
E4434217
-
Property Type
Residential
-
Year Built
2017
-
Property Style
Bungalow
Community Information
-
Area
Parkland
-
Postal Code
T7Z 0J8
-
Neighbourhood/Community
South Creek
Services & Amenities
-
Amenities
Air ConditionerDeckFire PitFront PorchPatio
Interior
-
Floor Finish
CarpetLaminate Flooring
-
Heating Type
Forced Air-1Natural Gas
-
Basement
Full
-
Goods Included
Air Conditioning-CentralAlarm/Security SystemDishwasher-Built-InDryerFan-CeilingFreezerMicrowave Hood FanRefrigeratorStorage ShedStove-ElectricWasherWindow CoveringsSee Remarks
-
Fireplace Fuel
Electric
-
Basement Development
Fully Finished
Exterior
-
Lot/Exterior Features
Back LaneFencedGolf NearbyPark/ReservePlayground NearbyPublic Swimming PoolPublic TransportationSchoolsShopping Nearby
-
Foundation
Concrete Perimeter
-
Roof
Asphalt Shingles
Additional Details
-
Property Class
Single Family
-
Road Access
Paved
-
Site Influences
Back LaneFencedGolf NearbyPark/ReservePlayground NearbyPublic Swimming PoolPublic TransportationSchoolsShopping Nearby
-
Last Updated
4/6/2025 1:38
$2323/month
Est. Monthly Payment
Mortgage values are calculated by Redman Technologies Inc based on values provided in the REALTOR® Association of Edmonton listing data feed.








































