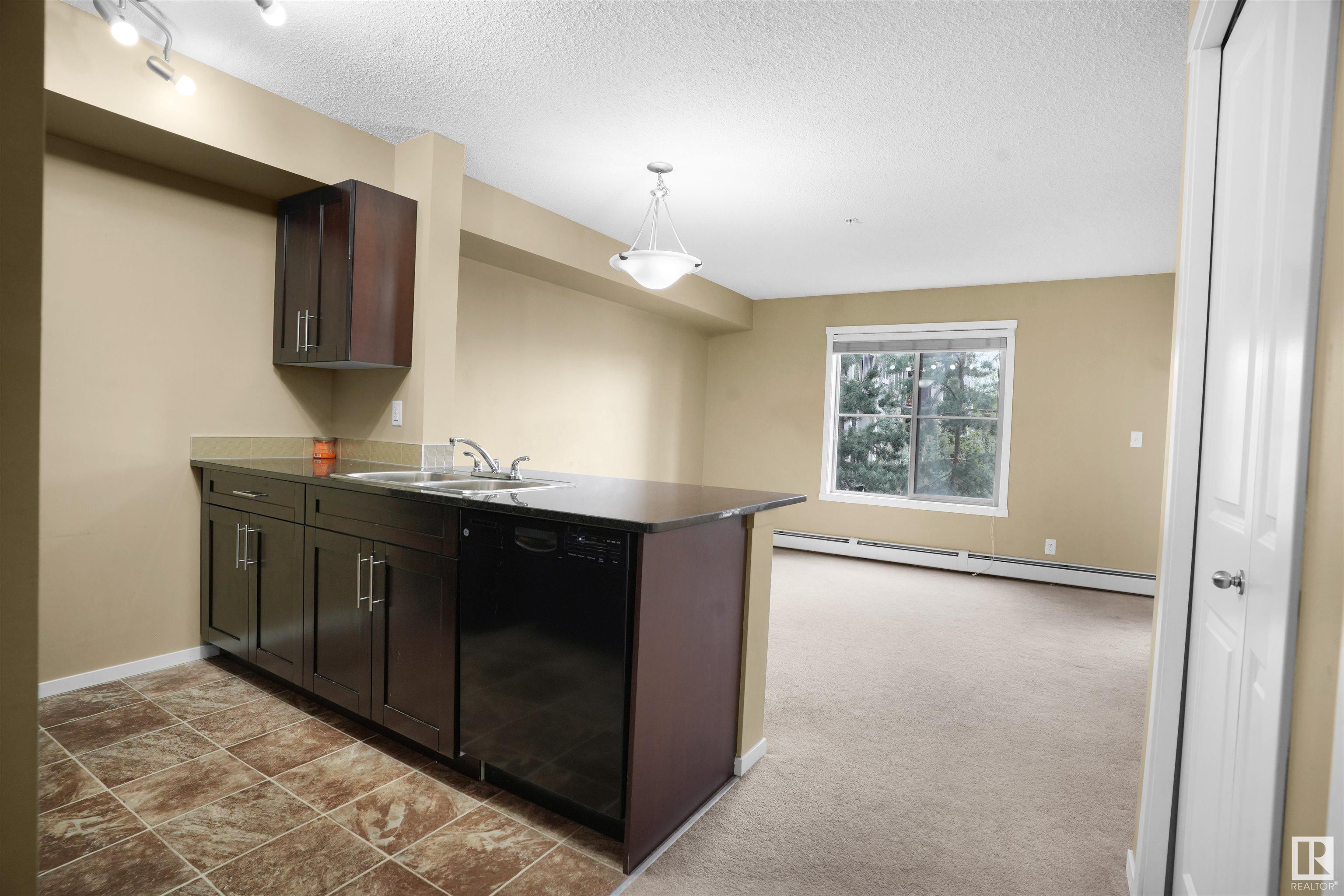Courtesy of Paul Lamba of MaxWell Polaris
212 5370 CHAPPELLE Road, Condo for sale in Chappelle Area Edmonton , Alberta , T6W 3L5
MLS® # E4436698
Parking-Visitor Patio
Move-in ready 2-bedroom condo located on the second floor, perfect for first-time buyers or investors. Enjoy the convenience of insuite laundry and a bright, open layout designed for comfort and ease. Nestled across from a picturesque pond with scenic walking trails throughout the Chappelle area, this home offers both tranquility and natural beauty. Condo fees include heat and water, adding to the stress-free lifestyle. A great place to call home or an excellent addition to your investment portfolio. Ready ...
Essential Information
-
MLS® #
E4436698
-
Property Type
Residential
-
Year Built
2016
-
Property Style
Single Level Apartment
Community Information
-
Area
Edmonton
-
Condo Name
Creekwood Landing I
-
Neighbourhood/Community
Chappelle Area
-
Postal Code
T6W 3L5
Services & Amenities
-
Amenities
Parking-VisitorPatio
Interior
-
Floor Finish
CarpetVinyl Plank
-
Heating Type
BaseboardNatural Gas
-
Basement
None
-
Goods Included
Dishwasher-Built-InDryerRefrigeratorStove-ElectricWasherWindow Coverings
-
Storeys
4
-
Basement Development
No Basement
Exterior
-
Lot/Exterior Features
Golf NearbyLandscapedPublic Swimming PoolPublic TransportationSchoolsShopping Nearby
-
Foundation
Concrete Perimeter
-
Roof
Asphalt Shingles
Additional Details
-
Property Class
Condo
-
Road Access
Paved
-
Site Influences
Golf NearbyLandscapedPublic Swimming PoolPublic TransportationSchoolsShopping Nearby
-
Last Updated
4/5/2025 16:53
$774/month
Est. Monthly Payment
Mortgage values are calculated by Redman Technologies Inc based on values provided in the REALTOR® Association of Edmonton listing data feed.


























