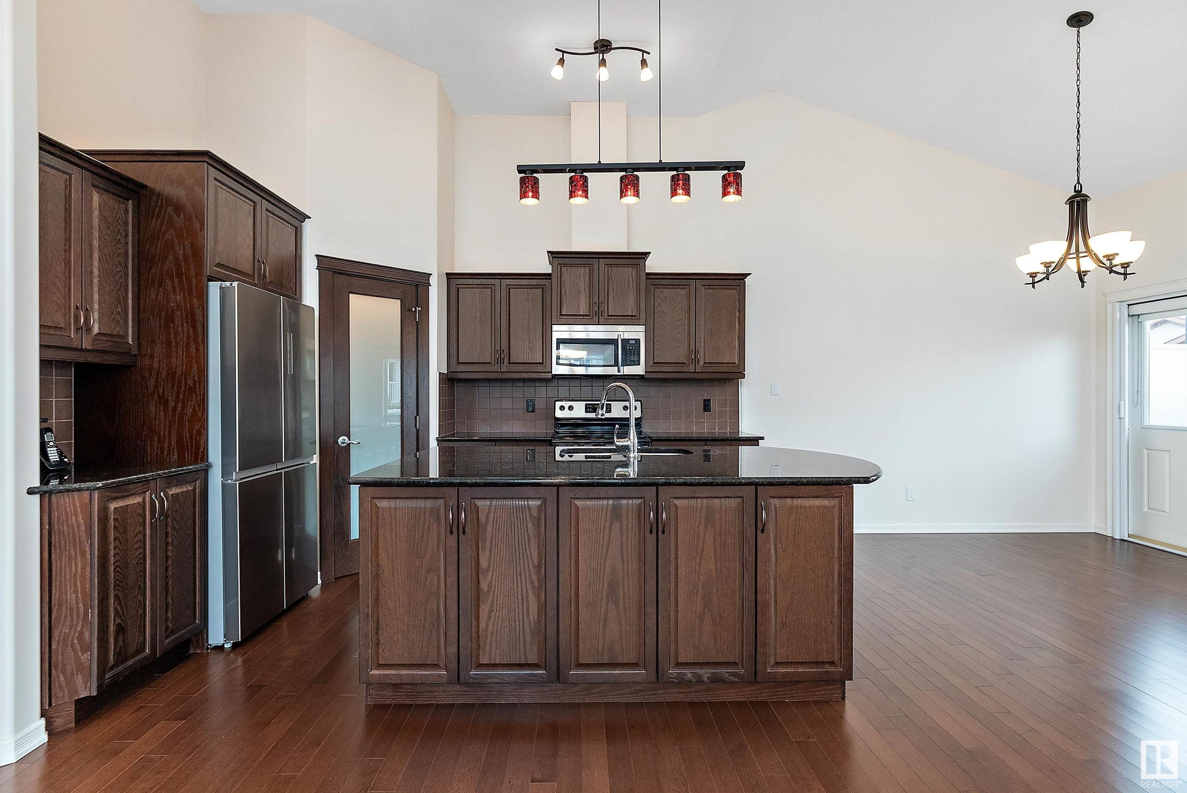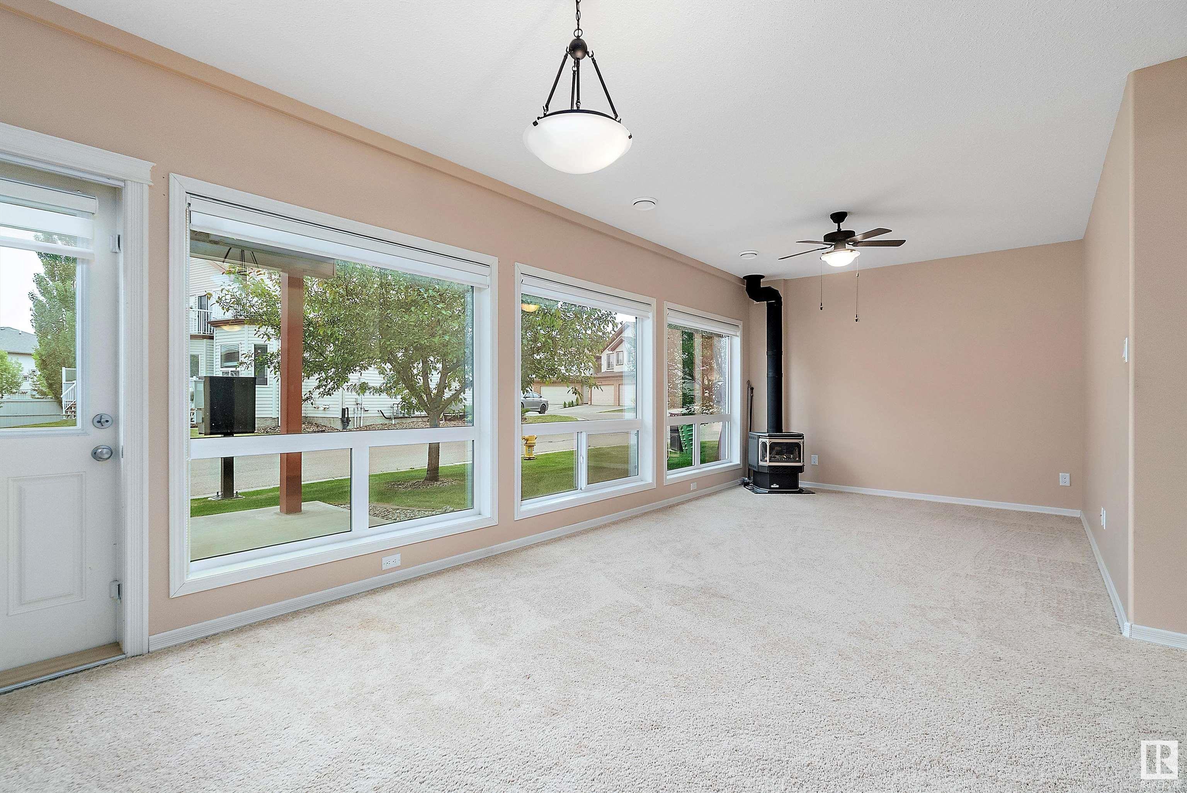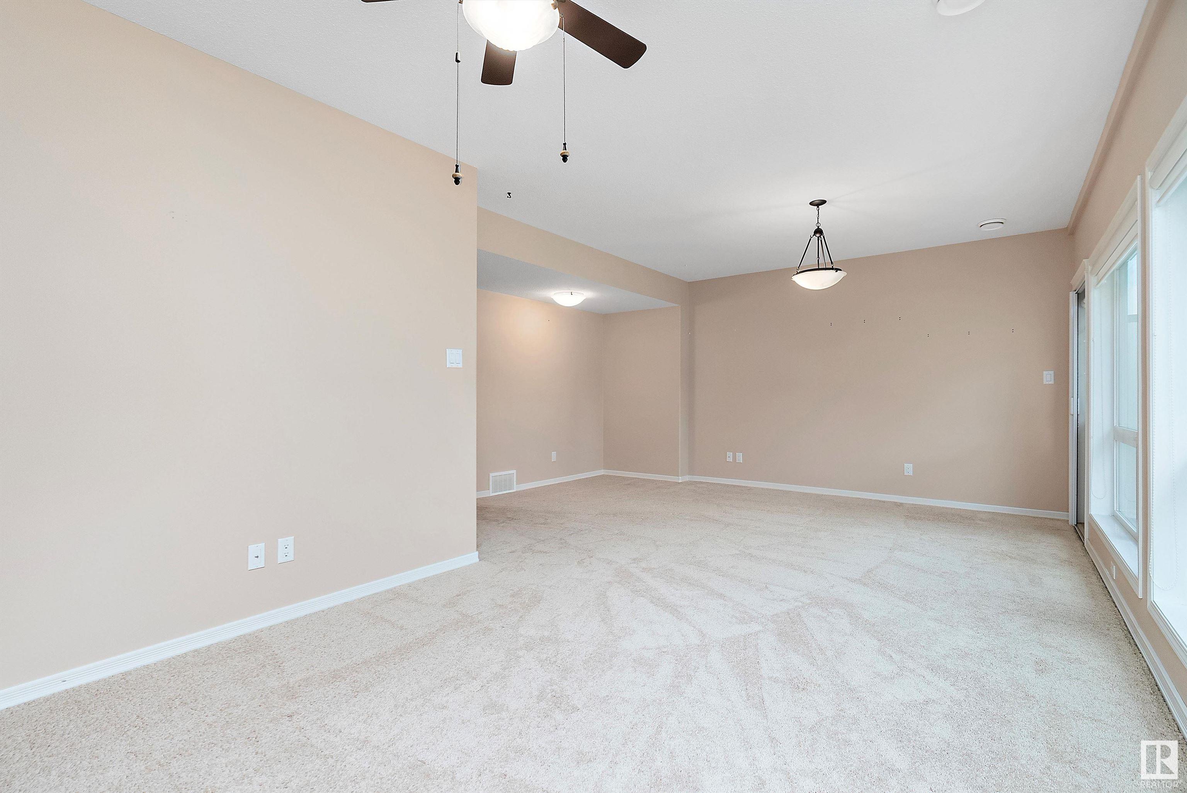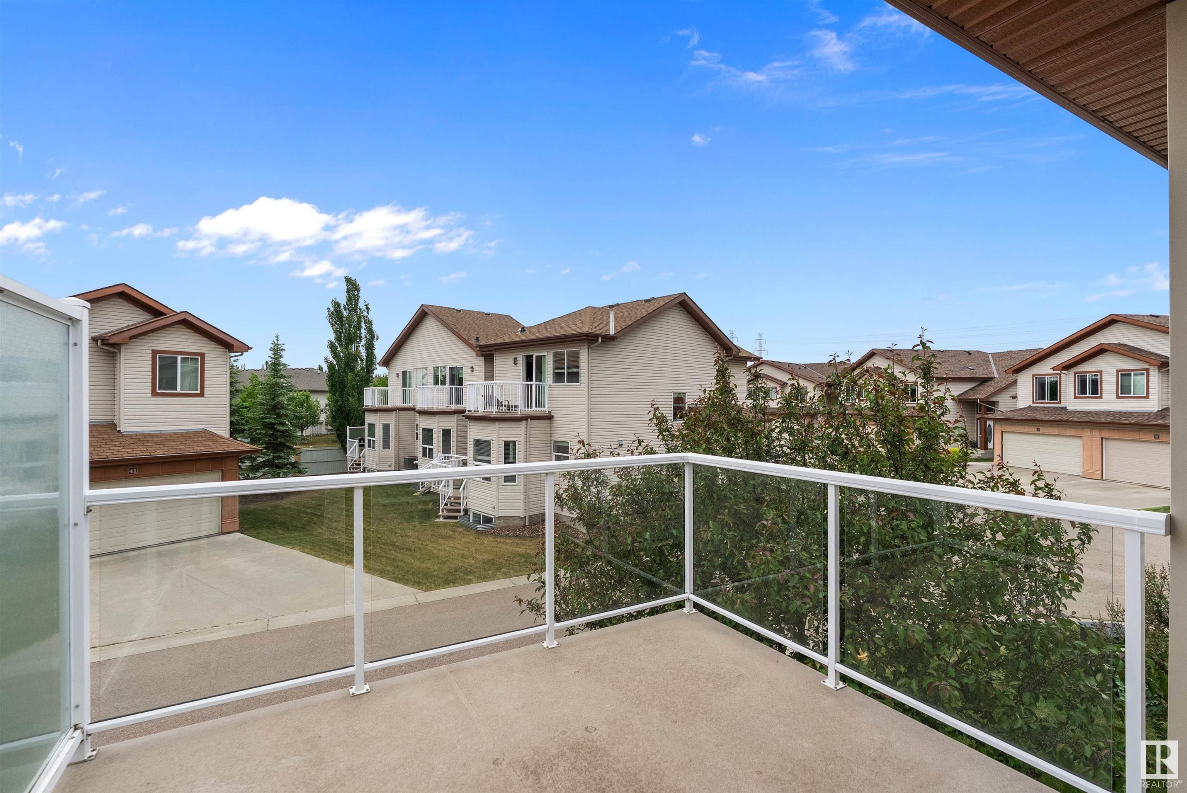Courtesy of Sarah Warrener of RE/MAX Excellence
23 2815 34 Avenue, Townhouse for sale in Wild Rose Edmonton , Alberta , T6C 0K7
MLS® # E4442218
Ceiling 9 ft. No Animal Home No Smoking Home Parking-Extra Parking-Visitor Vaulted Ceiling Vinyl Windows Walkout Basement
IDEAL setup for snowbirds, shiftworkers, retirees or anyone looking for a quiet, 18+ community. Situated on a large corner lot is this original owner walkout bilevel, featuring stunning landscaping. The interior is elegant with soaring vaulted ceilings, beautiful hardwood flooring, & custom cabinetry. The main floor is ideal for hosting with an impressive chefs kitchen, dining space & a large living room with cozy gas fireplace. Tucked away is a main floor office for your convenience. Up a couple stairs th...
Essential Information
-
MLS® #
E4442218
-
Property Type
Residential
-
Year Built
2012
-
Property Style
Bi-Level
Community Information
-
Area
Edmonton
-
Condo Name
Trails of Millcreek (Estates) Ltd
-
Neighbourhood/Community
Wild Rose
-
Postal Code
T6C 0K7
Services & Amenities
-
Amenities
Ceiling 9 ft.No Animal HomeNo Smoking HomeParking-ExtraParking-VisitorVaulted CeilingVinyl WindowsWalkout Basement
Interior
-
Floor Finish
CarpetCeramic TileHardwood
-
Heating Type
Forced Air-1Natural Gas
-
Basement
Full
-
Goods Included
Dishwasher-Built-InDryerFan-CeilingGarage ControlGarage OpenerGarburatorMicrowave Hood FanRefrigeratorStove-ElectricVacuum System AttachmentsVacuum SystemsWasherWater SoftenerWindow Coverings
-
Fireplace Fuel
Gas
-
Basement Development
Fully Finished
Exterior
-
Lot/Exterior Features
Corner LotGated CommunityLandscapedPublic TransportationShopping NearbyTreed Lot
-
Foundation
Concrete Perimeter
-
Roof
Asphalt Shingles
Additional Details
-
Property Class
Condo
-
Road Access
Paved
-
Site Influences
Corner LotGated CommunityLandscapedPublic TransportationShopping NearbyTreed Lot
-
Last Updated
8/5/2025 17:12
$1935/month
Est. Monthly Payment
Mortgage values are calculated by Redman Technologies Inc based on values provided in the REALTOR® Association of Edmonton listing data feed.




























































