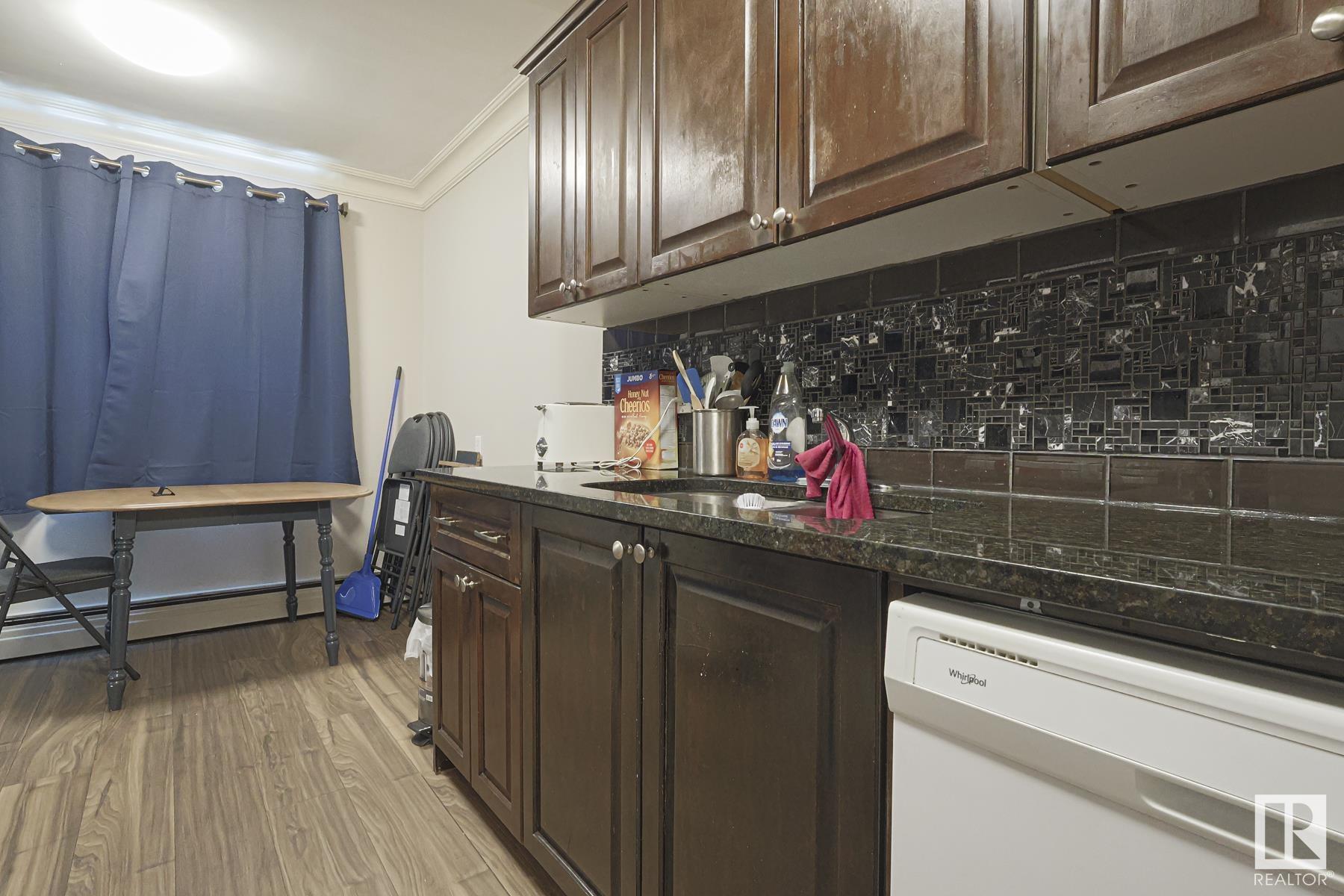Courtesy of Craig Finnman of Royal LePage Prestige Realty
302 10735 81 Avenue, Condo for sale in Queen Alexandra Edmonton , Alberta , T6E 1Y2
MLS® # E4436636
Parking-Plug-Ins Security Door Storage-In-Suite
Fantastic one-bedroom apartment in an unbeatable location—just steps from the University of Alberta and off Whyte Avenue! Walk to an incredible selection of cafés, restaurants, pubs, and shops, all within easy reach. This is truly the heart of the action, yet the home is quietly tucked away on a one-way street with a bike lane on one side and parking on the other. Whether you're a first-time buyer, a savvy investor, or a parent with a student attending the U of A, this is a great opportunity. The layout is ...
Essential Information
-
MLS® #
E4436636
-
Property Type
Residential
-
Year Built
1970
-
Property Style
Single Level Apartment
Community Information
-
Area
Edmonton
-
Condo Name
Alture
-
Neighbourhood/Community
Queen Alexandra
-
Postal Code
T6E 1Y2
Services & Amenities
-
Amenities
Parking-Plug-InsSecurity DoorStorage-In-Suite
Interior
-
Floor Finish
Laminate FlooringVinyl Plank
-
Heating Type
Hot WaterNatural Gas
-
Basement
None
-
Goods Included
Dishwasher-Built-InMicrowave Hood FanRefrigeratorStove-Electric
-
Storeys
4
-
Basement Development
No Basement
Exterior
-
Lot/Exterior Features
Back LanePark/ReservePlayground NearbyPublic TransportationSchoolsShopping Nearby
-
Foundation
Concrete Perimeter
-
Roof
Roll Roofing
Additional Details
-
Property Class
Condo
-
Road Access
Paved
-
Site Influences
Back LanePark/ReservePlayground NearbyPublic TransportationSchoolsShopping Nearby
-
Last Updated
4/4/2025 21:12
$683/month
Est. Monthly Payment
Mortgage values are calculated by Redman Technologies Inc based on values provided in the REALTOR® Association of Edmonton listing data feed.


















