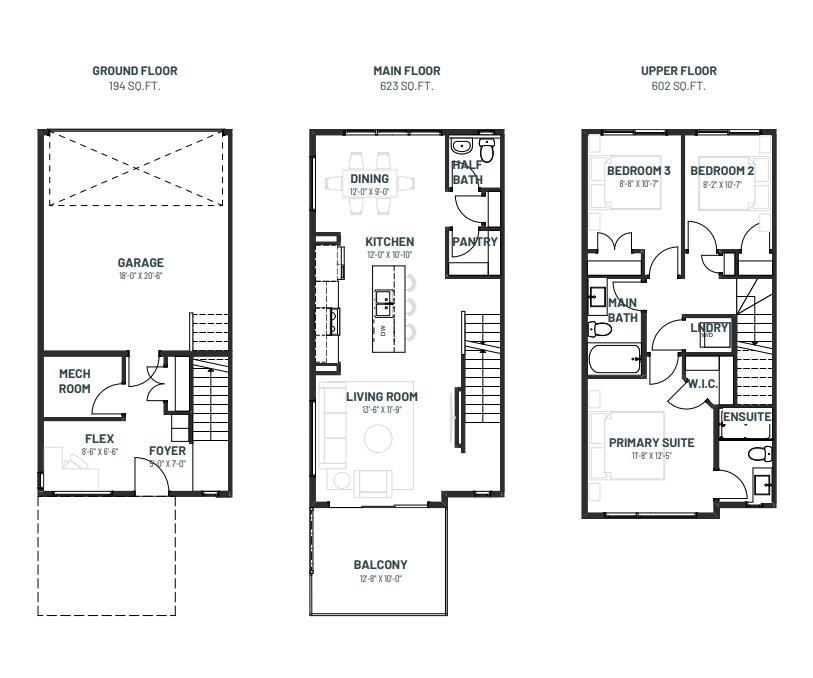Courtesy of Fan Yang of Mozaic Realty Group
3240 KESWICK Way, Townhouse for sale in Keswick Area Edmonton , Alberta , T6W 5N8
MLS® # E4432848
On Street Parking Ceiling 9 ft. Detectors Smoke No Animal Home No Smoking Home Smart/Program. Thermostat Vinyl Windows HRV System
Perfect for young couples or single parents, the Metro Tailored townhome isn’t just a place to live – it’s a step toward financial independence and long -term opportunity. Whether you’re looking to make a smart investment or help your adult children start their home ownership journey, this modern Westcoast elevation offers the perfect foundation. With 3 levels of above ground living space, oversized windows flood the home with natural light, and an expansive second level balcony with sleek modern railings, ...
Essential Information
-
MLS® #
E4432848
-
Property Type
Residential
-
Year Built
2025
-
Property Style
3 Storey
Community Information
-
Area
Edmonton
-
Postal Code
T6W 5N8
-
Neighbourhood/Community
Keswick Area
Services & Amenities
-
Amenities
On Street ParkingCeiling 9 ft.Detectors SmokeNo Animal HomeNo Smoking HomeSmart/Program. ThermostatVinyl WindowsHRV System
Interior
-
Floor Finish
CarpetVinyl Plank
-
Heating Type
Forced Air-1Natural Gas
-
Basement
None
-
Goods Included
Dishwasher-Built-InMicrowave Hood FanRefrigeratorStove-Electric
-
Fireplace Fuel
Electric
-
Basement Development
No Basement
Exterior
-
Lot/Exterior Features
Back LaneCorner LotFlat SiteLandscapedPlayground NearbySchoolsShopping Nearby
-
Foundation
Slab
-
Roof
Asphalt Shingles
Additional Details
-
Property Class
Single Family
-
Road Access
Paved Driveway to House
-
Site Influences
Back LaneCorner LotFlat SiteLandscapedPlayground NearbySchoolsShopping Nearby
-
Last Updated
7/5/2025 22:18
$2049/month
Est. Monthly Payment
Mortgage values are calculated by Redman Technologies Inc based on values provided in the REALTOR® Association of Edmonton listing data feed.


















