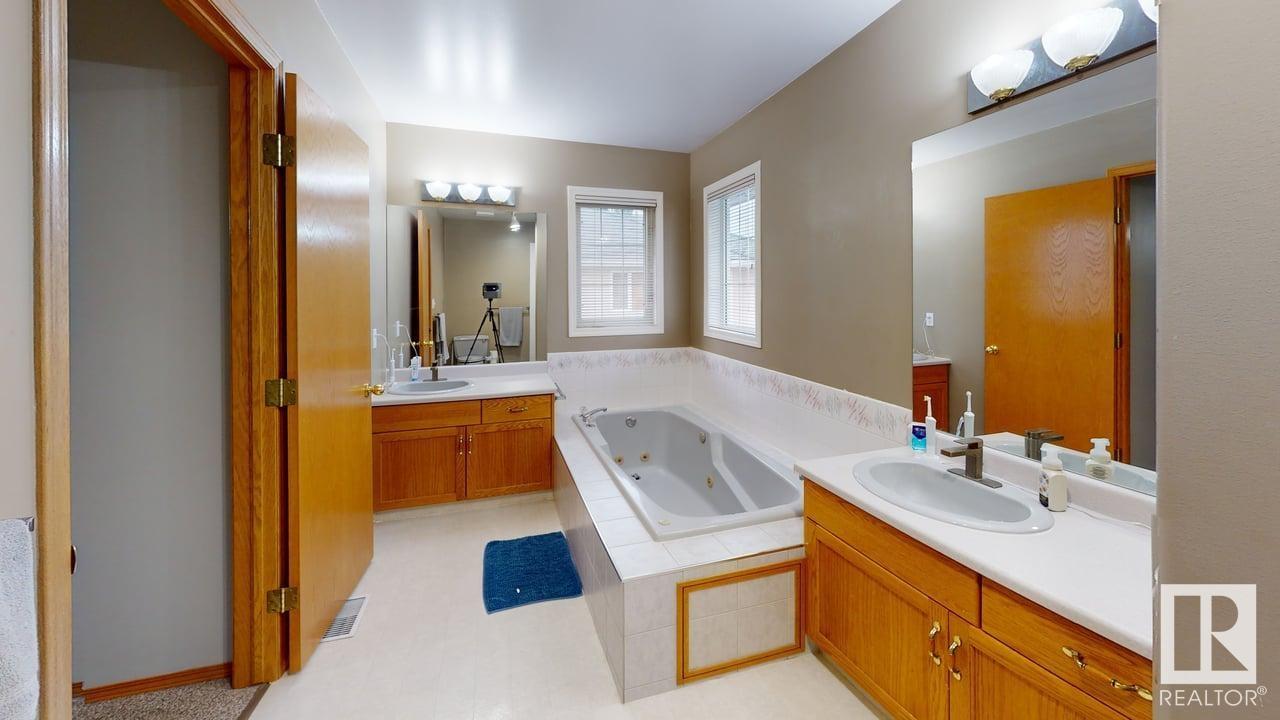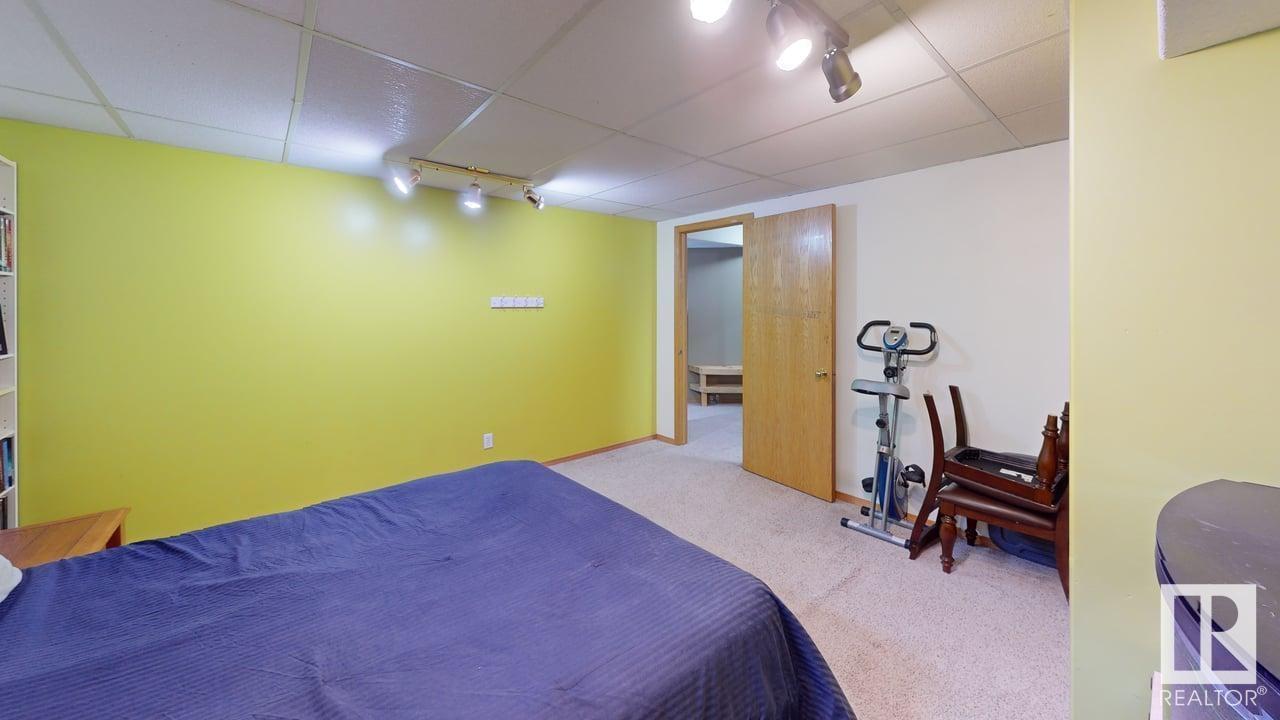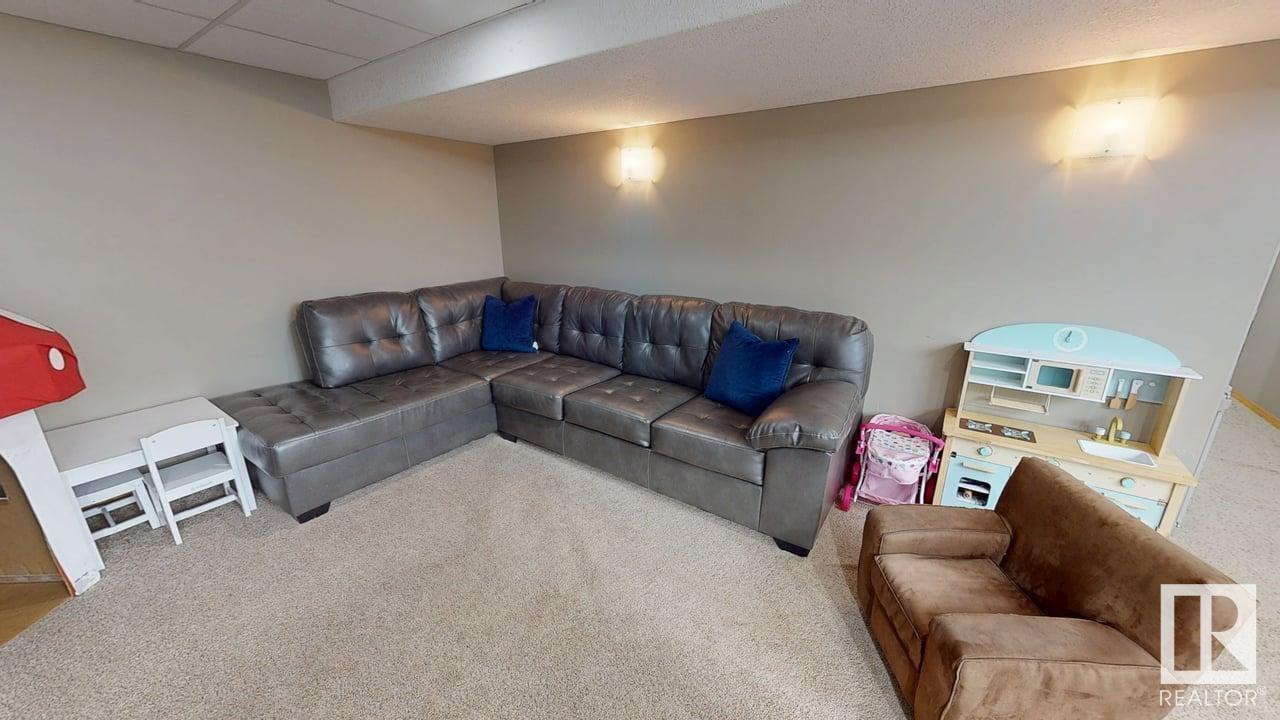Courtesy of John Dempster of RE/MAX Vision Realty
4121 46 Avenue, House for sale in Drayton Valley Drayton Valley , Alberta , T7A 1E8
MLS® # E4442436
Deck Exterior Walls- 2"x6" Patio Vinyl Windows
Fabulous 5 bdrm home, ideally situated in one of Aspenview’s most sought-after locations—nestled in a quiet cul-de-sac, & backing onto open fields & no rear neighbours! This spacious & well-appointed home offers 5 bdrms + a den, making it perfect for any family. Step inside to a grand front entrance that opens into a bright & open main floor layout. The rear-facing kitchen features newly refurbished cabinets, a large island, newer SS appliances, & a walk-in pantry. The living room, complete w/ a gas firepla...
Essential Information
-
MLS® #
E4442436
-
Property Type
Residential
-
Year Built
1994
-
Property Style
2 Storey
Community Information
-
Area
Brazeau
-
Postal Code
T7A 1E8
-
Neighbourhood/Community
Drayton Valley
Services & Amenities
-
Amenities
DeckExterior Walls- 2x6PatioVinyl Windows
Interior
-
Floor Finish
CarpetCeramic TileEngineered Wood
-
Heating Type
Forced Air-1Natural Gas
-
Basement
Part
-
Goods Included
Dishwasher-Built-InDryerGarage ControlGarage OpenerHood FanRefrigeratorStorage ShedStove-ElectricVacuum SystemsWasherWindow CoveringsSee RemarksTV Wall Mount
-
Fireplace Fuel
Gas
-
Basement Development
Fully Finished
Exterior
-
Lot/Exterior Features
Backs Onto Park/TreesCul-De-SacFencedLandscapedPlayground NearbyPrivate SettingSchoolsShopping NearbyTreed LotSee Remarks
-
Foundation
Concrete Perimeter
-
Roof
Asphalt Shingles
Additional Details
-
Property Class
Single Family
-
Road Access
Paved
-
Site Influences
Backs Onto Park/TreesCul-De-SacFencedLandscapedPlayground NearbyPrivate SettingSchoolsShopping NearbyTreed LotSee Remarks
-
Last Updated
5/6/2025 5:5
$2095/month
Est. Monthly Payment
Mortgage values are calculated by Redman Technologies Inc based on values provided in the REALTOR® Association of Edmonton listing data feed.








































































