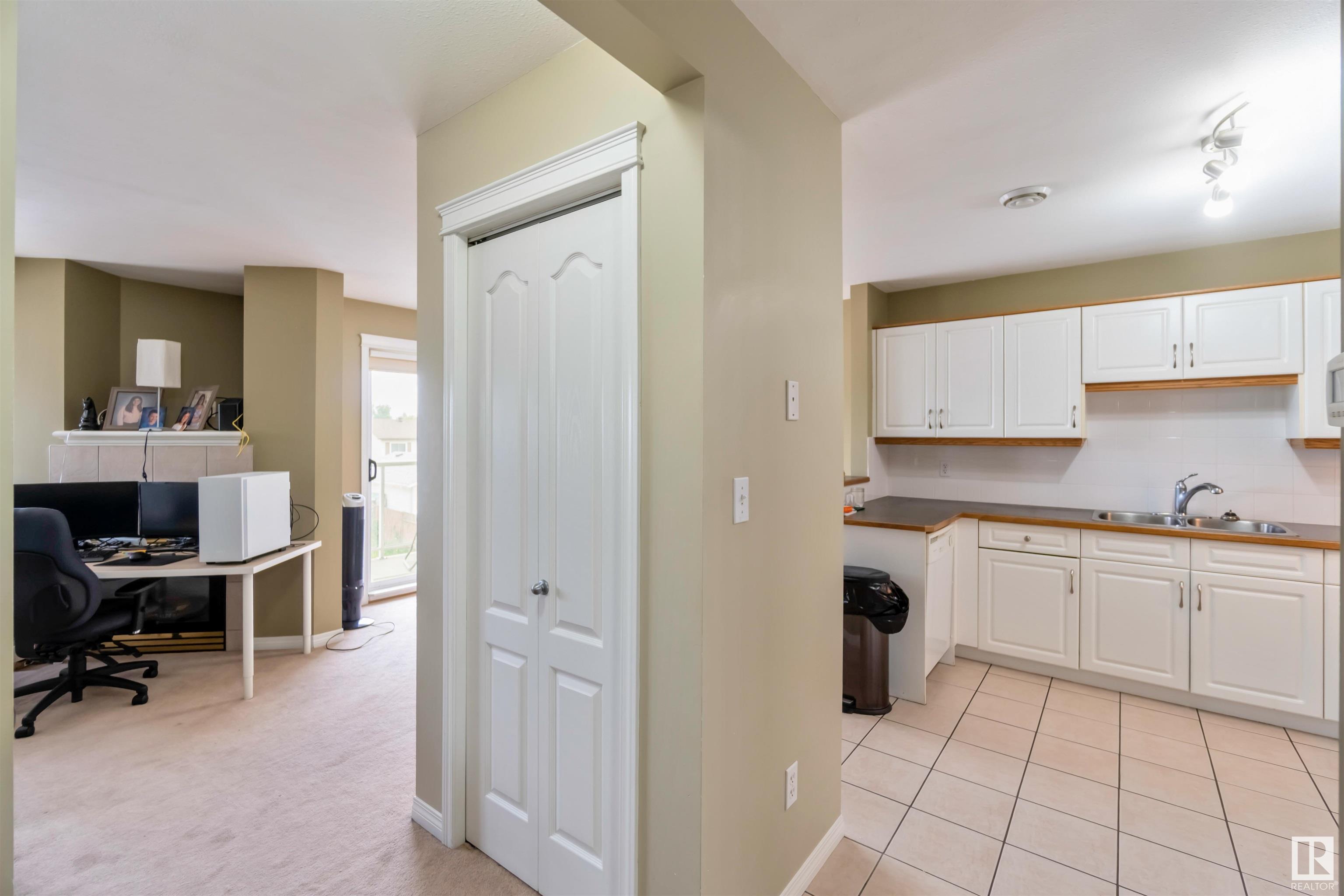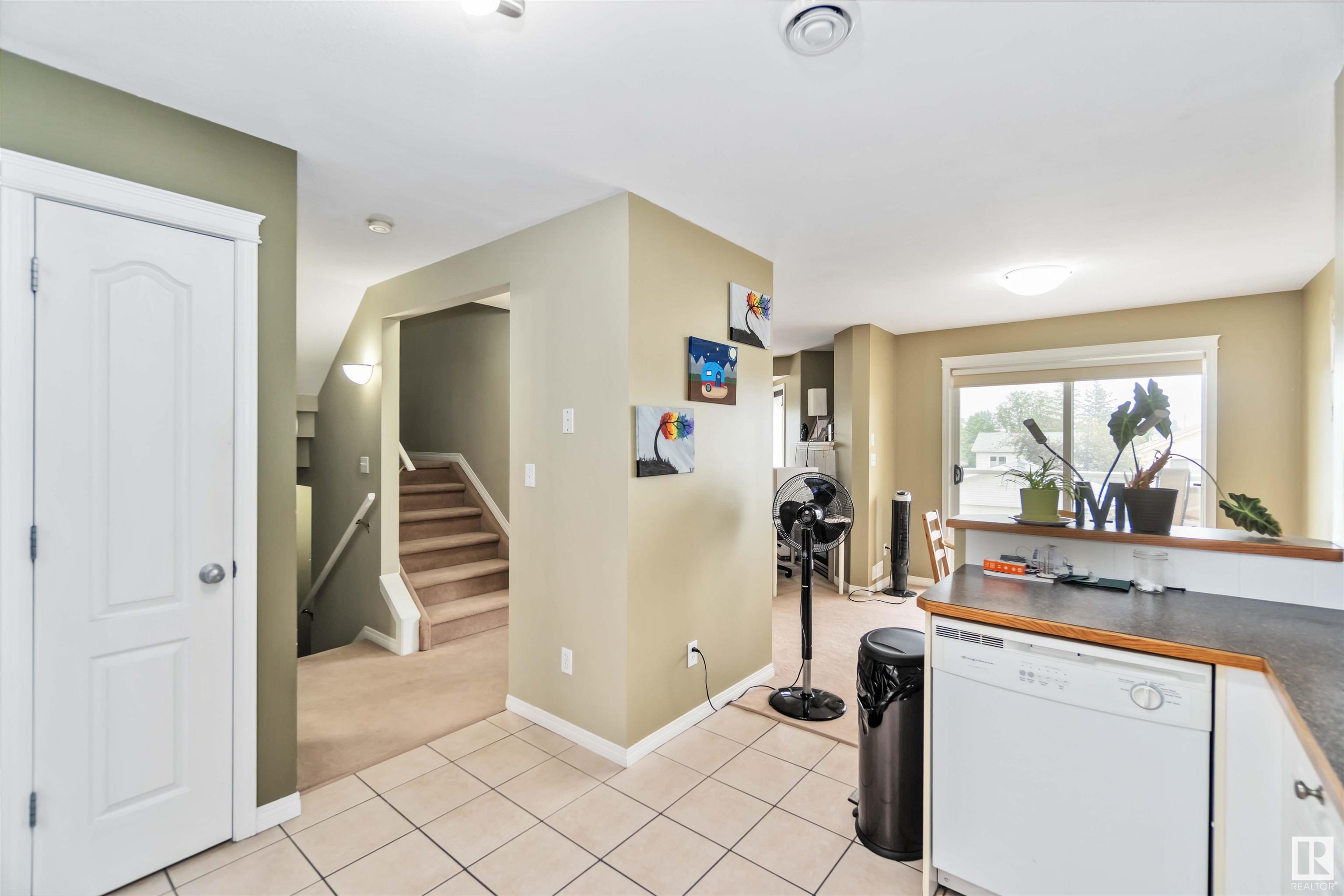Courtesy of Melanie Brady of MaxWell Polaris
53 2505 42 Street NW, Townhouse for sale in Bisset Edmonton , Alberta , T6L 7G8
MLS® # E4441930
Detectors Smoke No Smoking Home Parking-Visitor
Welcome to this bright and spacious 2 story townhouse located in the Bisset Neighborhood of Millwoods. This home features an open concept, two generous bedrooms with 4 piece bathroom on the upper level, two piece bath on the main level, and affordable Condo Fees. Recent upgrades includes new singles (2024) giving you piece of mind and added curb appeal. Immaculately clean and well-maintained, its truly move-in ready. Enjoy the convenience of being close to all amenities including shopping, dining, scho...
Essential Information
-
MLS® #
E4441930
-
Property Type
Residential
-
Year Built
2002
-
Property Style
2 Storey
Community Information
-
Area
Edmonton
-
Condo Name
Paradise Village
-
Neighbourhood/Community
Bisset
-
Postal Code
T6L 7G8
Services & Amenities
-
Amenities
Detectors SmokeNo Smoking HomeParking-Visitor
Interior
-
Floor Finish
CarpetCeramic Tile
-
Heating Type
Forced Air-1Natural Gas
-
Basement
None
-
Goods Included
Dishwasher-Built-InDryerHood FanRefrigeratorStove-ElectricWasherWindow Coverings
-
Fireplace Fuel
Gas
-
Basement Development
No Basement
Exterior
-
Lot/Exterior Features
Flat SiteGolf NearbyLandscapedPlayground NearbyPublic Swimming PoolPublic TransportationSchoolsShopping Nearby
-
Foundation
Concrete Perimeter
-
Roof
Asphalt Shingles
Additional Details
-
Property Class
Condo
-
Road Access
Paved
-
Site Influences
Flat SiteGolf NearbyLandscapedPlayground NearbyPublic Swimming PoolPublic TransportationSchoolsShopping Nearby
-
Last Updated
5/5/2025 17:5
$1025/month
Est. Monthly Payment
Mortgage values are calculated by Redman Technologies Inc based on values provided in the REALTOR® Association of Edmonton listing data feed.



































