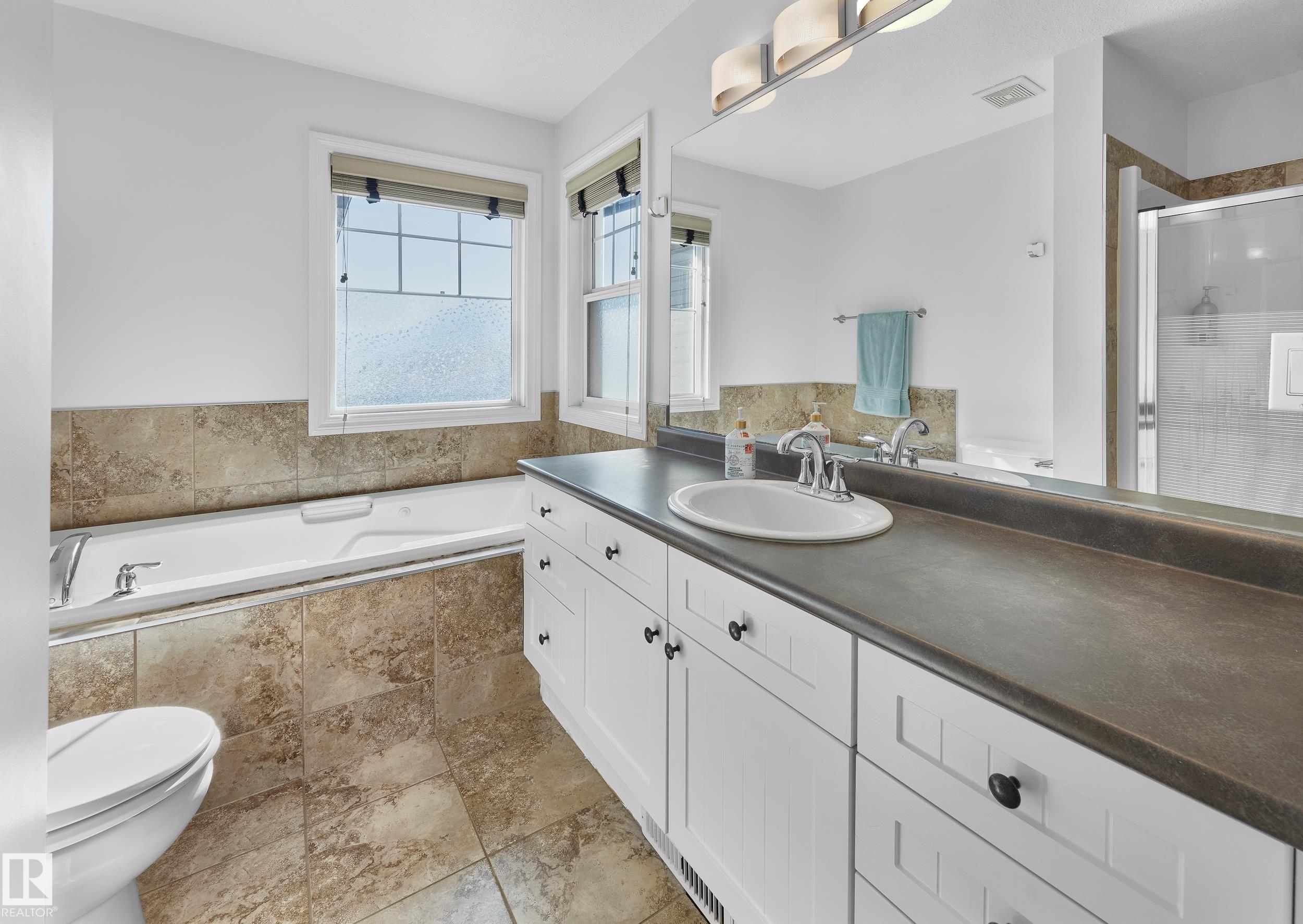Courtesy of Chris Proctor of MaxWell Devonshire Realty
5445 THIBAULT Wynd, House for sale in Terwillegar Towne Edmonton , Alberta , T6R 3P9
MLS® # E4433181
On Street Parking Deck Front Porch Hot Water Natural Gas No Smoking Home Smart/Program. Thermostat Vinyl Windows
BRIGHT & STYLISH FAMILY HOME IN TERWILLEGAR TOWNE! This impressive Burke Perry-built home offers 2100+ sqft w/ bonus room & dbl attached garage, set on a peaceful street backing onto trees & walking trails. Elegant finishes incl. rich maple hardwood floors, upgraded lighting, and custom blinds. The spacious kitchen features granite counters, stainless appliances, breakfast bar & pantry, opening to a sunny dining space w/ backyard views. The inviting living room showcases a striking custom fireplace—perfect ...
Essential Information
-
MLS® #
E4433181
-
Property Type
Residential
-
Year Built
2006
-
Property Style
2 Storey
Community Information
-
Area
Edmonton
-
Postal Code
T6R 3P9
-
Neighbourhood/Community
Terwillegar Towne
Services & Amenities
-
Amenities
On Street ParkingDeckFront PorchHot Water Natural GasNo Smoking HomeSmart/Program. ThermostatVinyl Windows
Interior
-
Floor Finish
CarpetCeramic TileHardwood
-
Heating Type
Forced Air-1Natural Gas
-
Basement Development
Unfinished
-
Goods Included
Air Conditioning-CentralDishwasher-Built-InDryerGarage ControlGarage OpenerMicrowave Hood FanRefrigeratorStove-ElectricWasherWindow CoveringsSee Remarks
-
Basement
Full
Exterior
-
Lot/Exterior Features
Backs Onto Park/TreesFencedFlat SiteFruit Trees/ShrubsLow Maintenance LandscapeNo Back LanePlayground NearbyPublic Swimming PoolPublic TransportationRecreation UseSchoolsShopping Nearby
-
Foundation
Concrete Perimeter
-
Roof
Asphalt Shingles
Additional Details
-
Property Class
Single Family
-
Road Access
PavedPaved Driveway to House
-
Site Influences
Backs Onto Park/TreesFencedFlat SiteFruit Trees/ShrubsLow Maintenance LandscapeNo Back LanePlayground NearbyPublic Swimming PoolPublic TransportationRecreation UseSchoolsShopping Nearby
-
Last Updated
3/2/2025 21:37
$2732/month
Est. Monthly Payment
Mortgage values are calculated by Redman Technologies Inc based on values provided in the REALTOR® Association of Edmonton listing data feed.







































