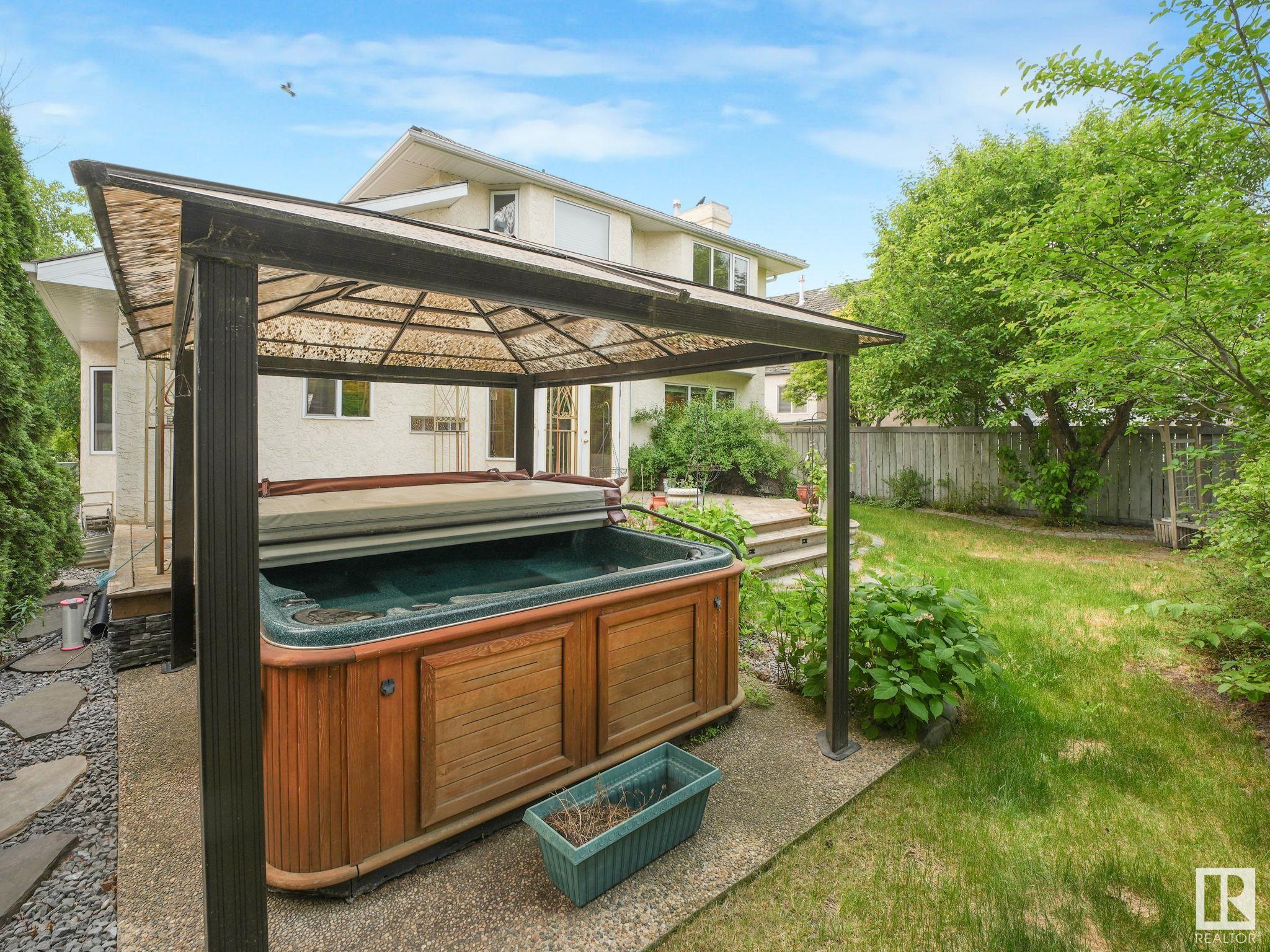Courtesy of Ryan Gillen of Lux Real Estate Inc
56 LEONARD Drive, House for sale in Lacombe Park St. Albert , Alberta , T8N 6T3
MLS® # E4442424
Air Conditioner Deck No Smoking Home Television Connection Vaulted Ceiling
First time ever on the market, this cherished family home at 56 Leonard Drive invites you to plant your roots in the heart of St. Albert's prestigious Lacombe Park Estates. A opportunity to own a property that has been lovingly maintained by its original owners, this residence is nestled on a magnificent 5700+ sqft lot. Boasting a spacious 2200 sqft floor plan, this home is designed for modern living. The upper level features three bedrooms, including a serene master suite complete with a private ensuite an...
Essential Information
-
MLS® #
E4442424
-
Property Type
Residential
-
Year Built
1997
-
Property Style
2 Storey
Community Information
-
Area
St. Albert
-
Postal Code
T8N 6T3
-
Neighbourhood/Community
Lacombe Park
Services & Amenities
-
Amenities
Air ConditionerDeckNo Smoking HomeTelevision ConnectionVaulted Ceiling
Interior
-
Floor Finish
CarpetCeramic TileHardwood
-
Heating Type
Forced Air-1Natural Gas
-
Basement
Full
-
Goods Included
Dishwasher-Built-InDryerOven-MicrowaveRefrigeratorStove-ElectricVacuum System AttachmentsVacuum SystemsWasherHot Tub
-
Fireplace Fuel
Gas
-
Basement Development
Unfinished
Exterior
-
Lot/Exterior Features
FencedFruit Trees/ShrubsPlayground NearbyPublic Swimming PoolPublic TransportationSchoolsShopping Nearby
-
Foundation
Concrete Perimeter
-
Roof
Cedar Shakes
Additional Details
-
Property Class
Single Family
-
Road Access
Paved
-
Site Influences
FencedFruit Trees/ShrubsPlayground NearbyPublic Swimming PoolPublic TransportationSchoolsShopping Nearby
-
Last Updated
5/6/2025 5:5
$2728/month
Est. Monthly Payment
Mortgage values are calculated by Redman Technologies Inc based on values provided in the REALTOR® Association of Edmonton listing data feed.

















































