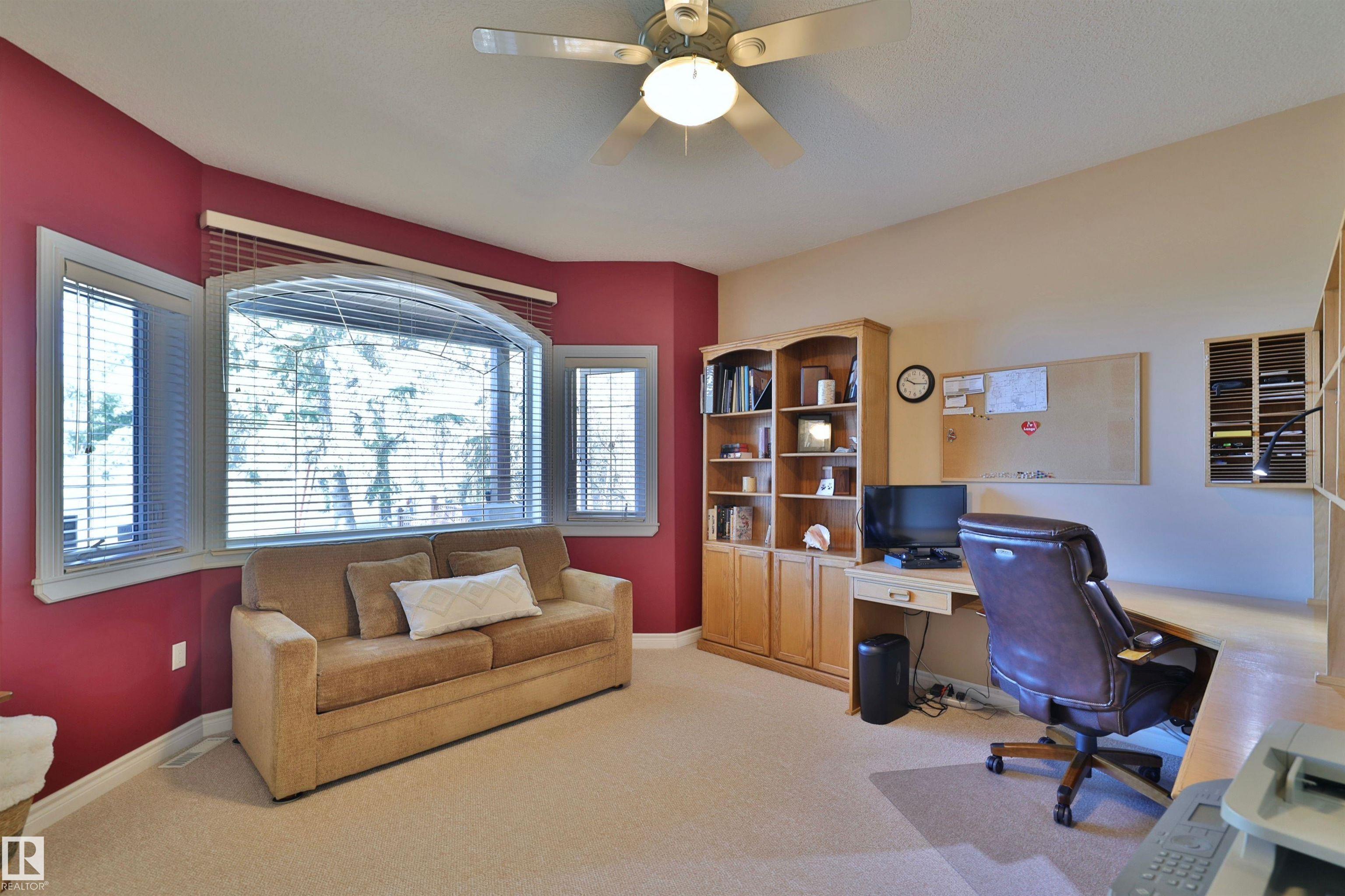Courtesy of Barb Harrison of MaxWell Polaris
5802 48 Street, House for sale in Mulhurst Bay Rural Wetaskiwin County , Alberta , T0C 2C0
MLS® # E4432855
Deck Detectors Smoke No Smoking Home
Spotless & spacious bungalow backs onto the 10th fairway of the Pigeon Lake Golf Course and faces the playground, less than a block to the lake, shopping and boat launch. This lovely year round home offers 3 bedrooms, 2 full bathrooms, vaulted ceilings and is a very open floor plan. Outside, the yard is beautifully landscaped with a water feature, covered deck, underground sprinkler system, a hot tub on the deck and a storage shed with room for your golf cart. Recent improvements include a new well pump 201...
Essential Information
-
MLS® #
E4432855
-
Property Type
Residential
-
Total Acres
0.16
-
Year Built
2000
-
Property Style
Bungalow
Community Information
-
Area
Wetaskiwin County
-
Postal Code
T0C 2C0
-
Neighbourhood/Community
Mulhurst Bay
Services & Amenities
-
Amenities
DeckDetectors SmokeNo Smoking Home
-
Water Supply
Drilled Well
-
Parking
Double Garage AttachedHeatedInsulated
Interior
-
Floor Finish
CarpetCeramic Tile
-
Heating Type
Forced Air-1Natural Gas
-
Basement Development
No Basement
-
Goods Included
Alarm/Security SystemDishwasher-Built-InDryerFan-CeilingGarage ControlGarage OpenerOven-MicrowaveRefrigeratorStorage ShedStove-GasVacuum System AttachmentsWasherWindow CoveringsGarage Heater
-
Basement
See Remarks
Exterior
-
Lot/Exterior Features
BoatingGolf NearbyLandscapedPlayground NearbySchoolsShopping NearbyTreed Lot
-
Foundation
Concrete Perimeter
Additional Details
-
Sewer Septic
Municipal/Community
-
Site Influences
BoatingGolf NearbyLandscapedPlayground NearbySchoolsShopping NearbyTreed Lot
-
Last Updated
3/5/2025 21:41
-
Property Class
Country Residential
-
Road Access
Paved
$2391/month
Est. Monthly Payment
Mortgage values are calculated by Redman Technologies Inc based on values provided in the REALTOR® Association of Edmonton listing data feed.


























