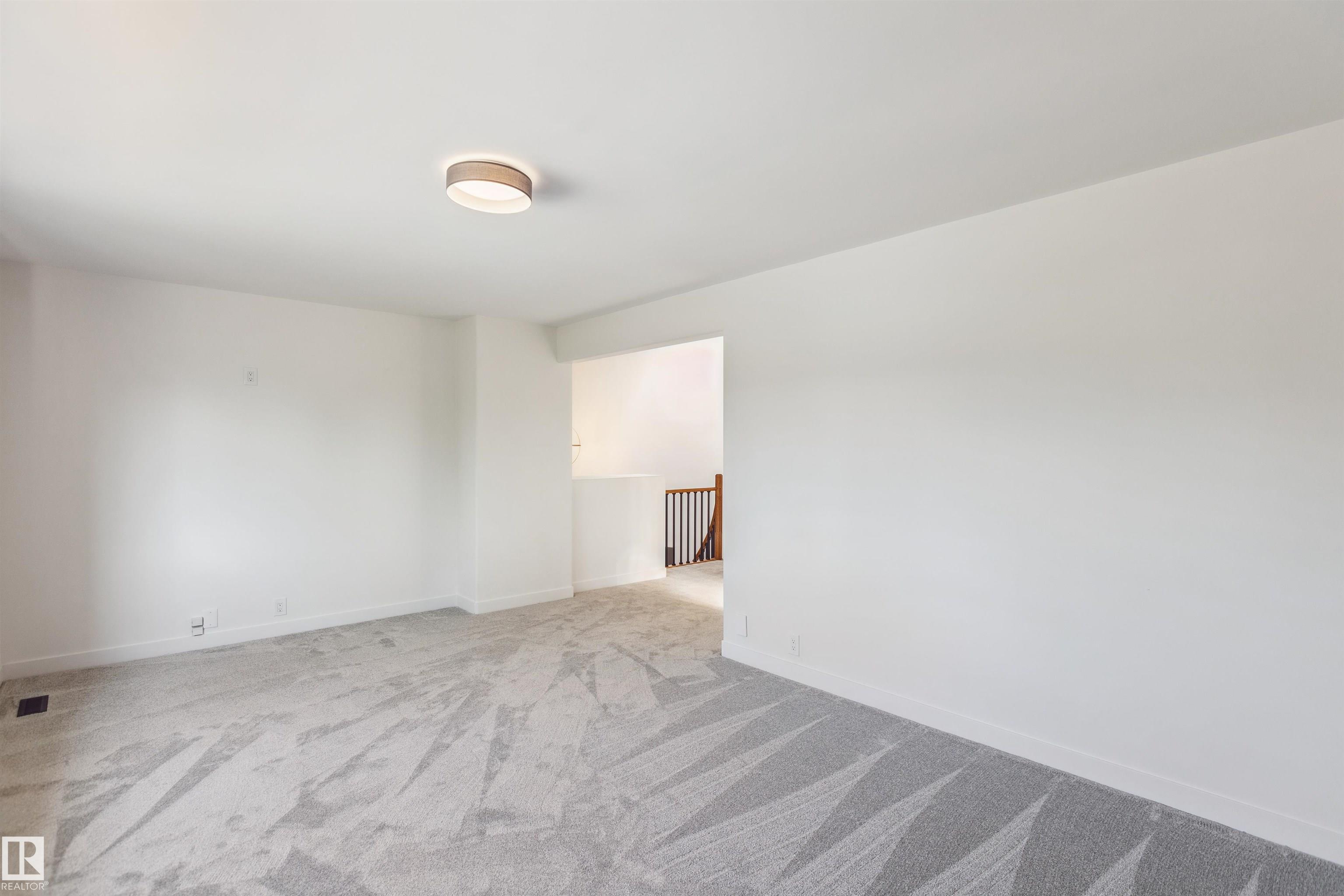Courtesy of Glen Ramkissoon of RE/MAX River City
625 WOTHERSPOON Close, House for sale in Wedgewood Heights Edmonton , Alberta , T6M 2K2
MLS® # E4432861
This exceptional home is located in the desirable Wedgewood Heights community, just minutes from Wedgewood Ravine and the River Valley Trail System. Recently renovated to the highest standards, it features high-end finishes throughout. The bright main floor includes two spacious living rooms and a stunning contemporary kitchen overlooking the backyard, complete with a waterfall island and ample cabinetry. You'll also find a den/office, a large laundry/mudroom, and a full three-piece bathroom. Upstairs, en...
Essential Information
-
MLS® #
E4432861
-
Property Type
Residential
-
Year Built
1992
-
Property Style
2 Storey
Community Information
-
Area
Edmonton
-
Postal Code
T6M 2K2
-
Neighbourhood/Community
Wedgewood Heights
Interior
-
Floor Finish
CarpetCeramic TileHardwood
-
Heating Type
Forced Air-1Natural Gas
-
Basement Development
Fully Finished
-
Goods Included
Dishwasher-Built-InGarage ControlGarage OpenerOven-Built-InStove-Countertop ElectricWasherDryer-Two
-
Basement
Full
Exterior
-
Lot/Exterior Features
CreekCul-De-SacFencedGolf NearbyLandscapedPark/ReservePicnic AreaPlayground NearbyShopping NearbyTreed Lot
-
Foundation
Concrete Perimeter
-
Roof
Asphalt Shingles
Additional Details
-
Property Class
Single Family
-
Road Access
Paved Driveway to House
-
Site Influences
CreekCul-De-SacFencedGolf NearbyLandscapedPark/ReservePicnic AreaPlayground NearbyShopping NearbyTreed Lot
-
Last Updated
3/5/2025 21:48
$4463/month
Est. Monthly Payment
Mortgage values are calculated by Redman Technologies Inc based on values provided in the REALTOR® Association of Edmonton listing data feed.















































