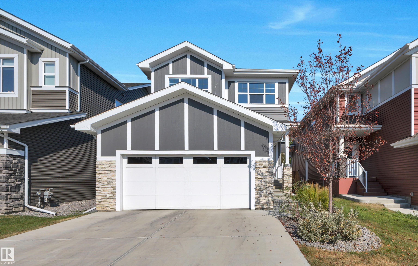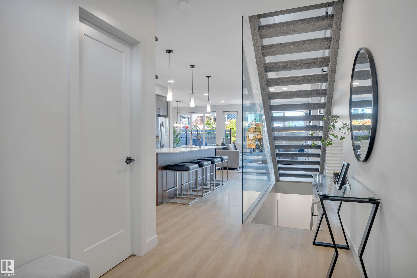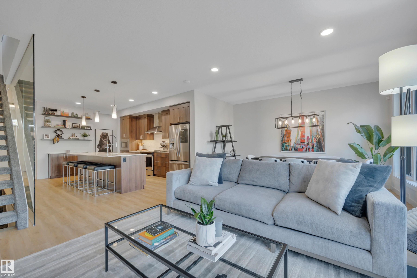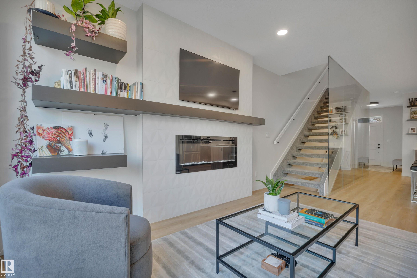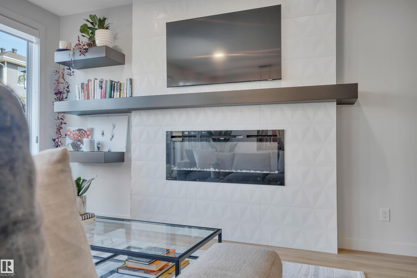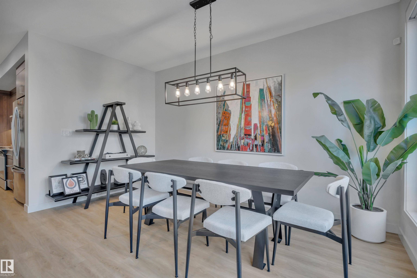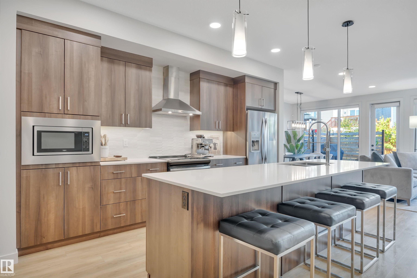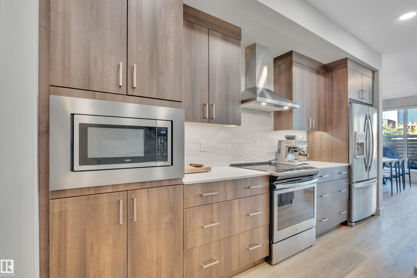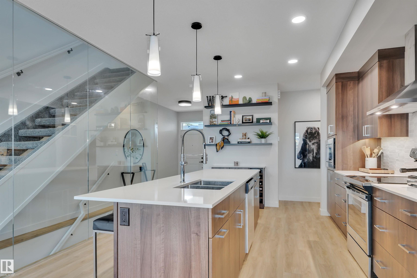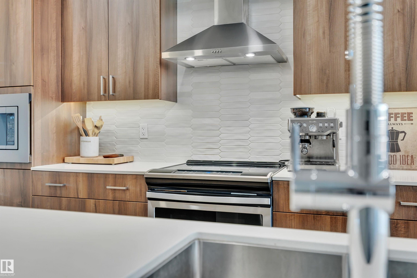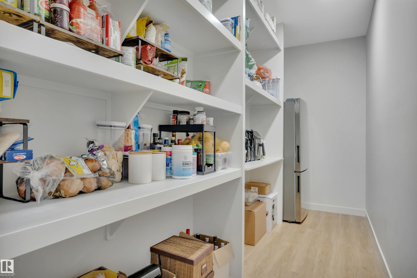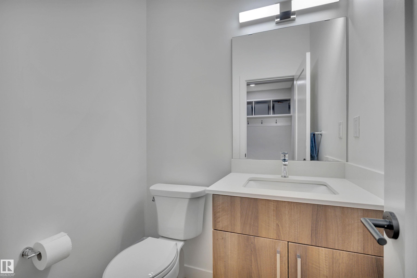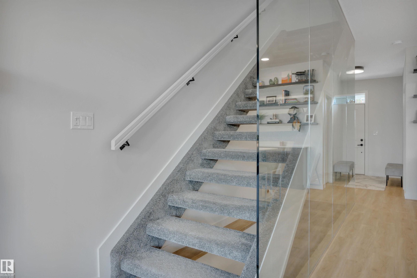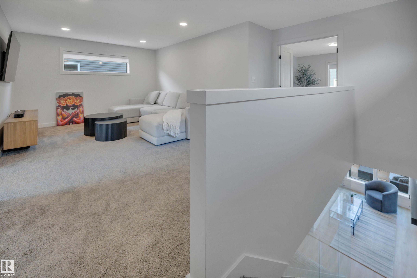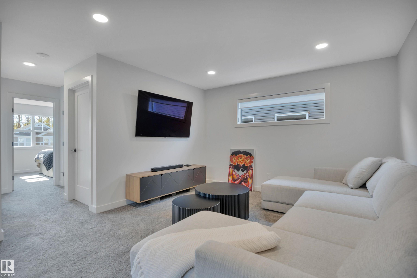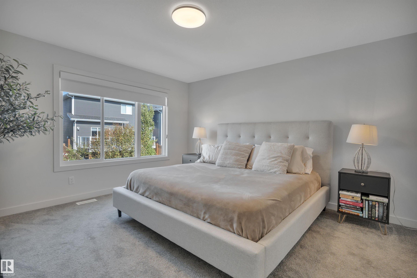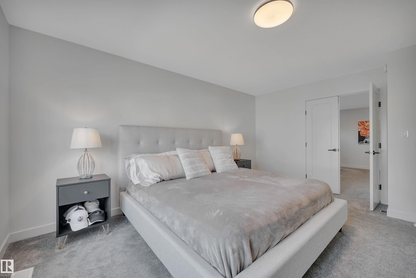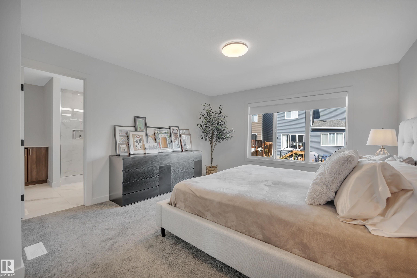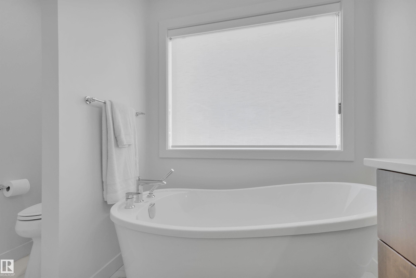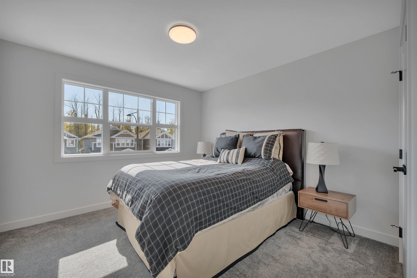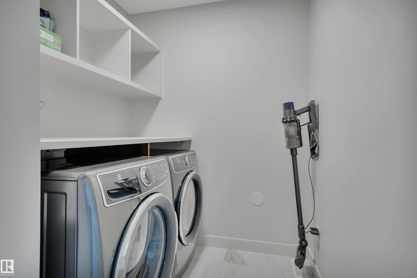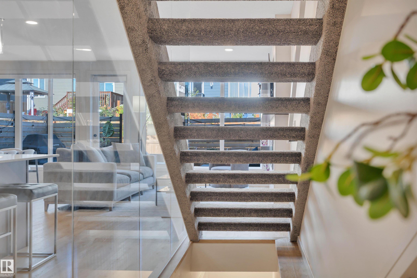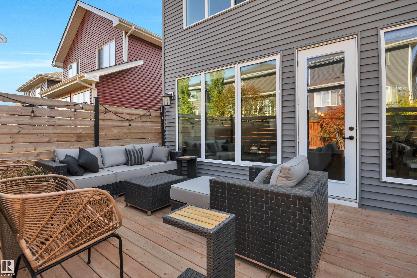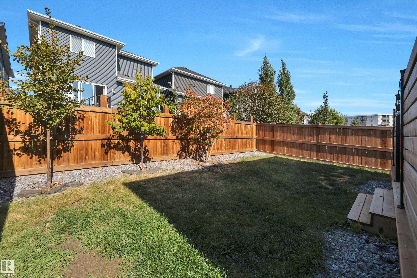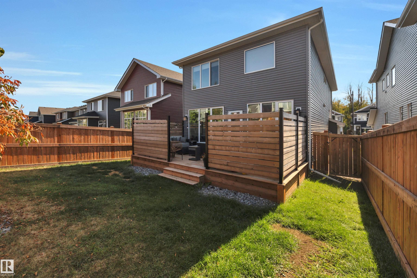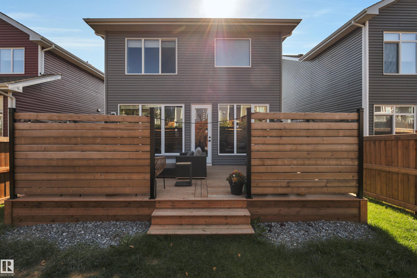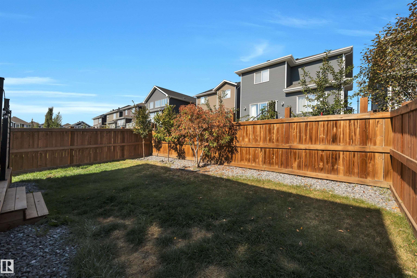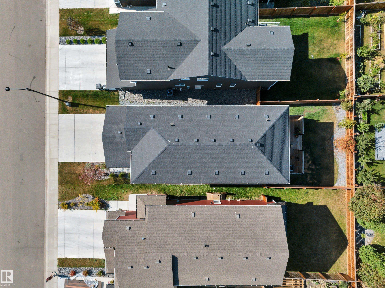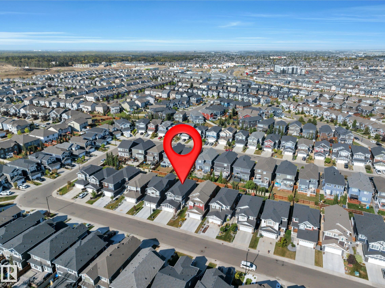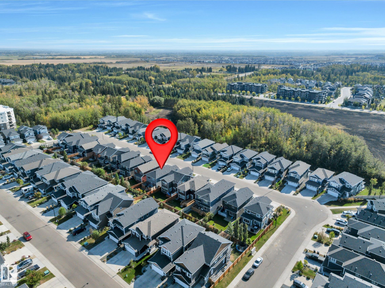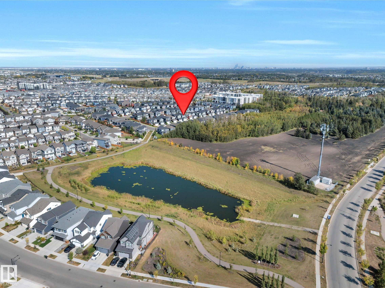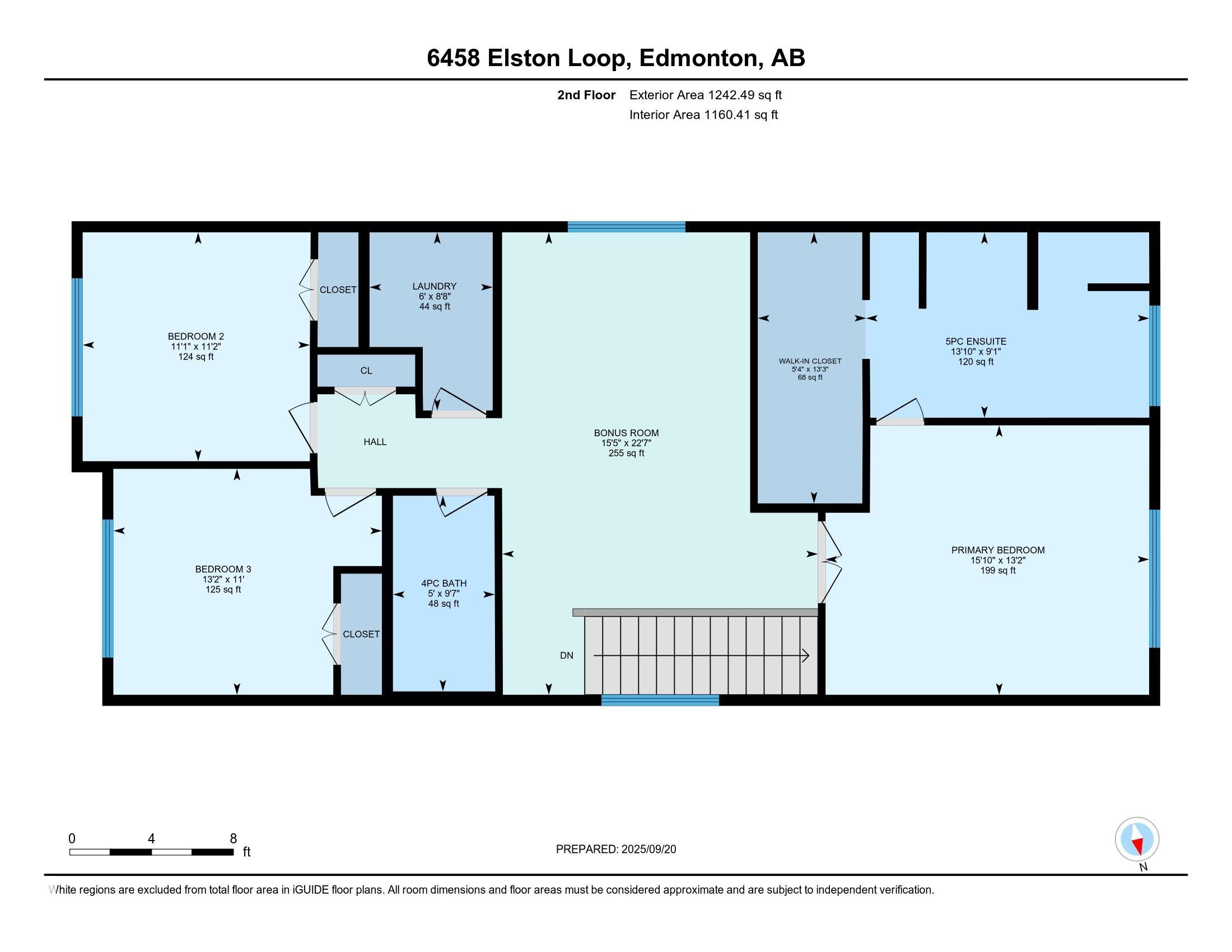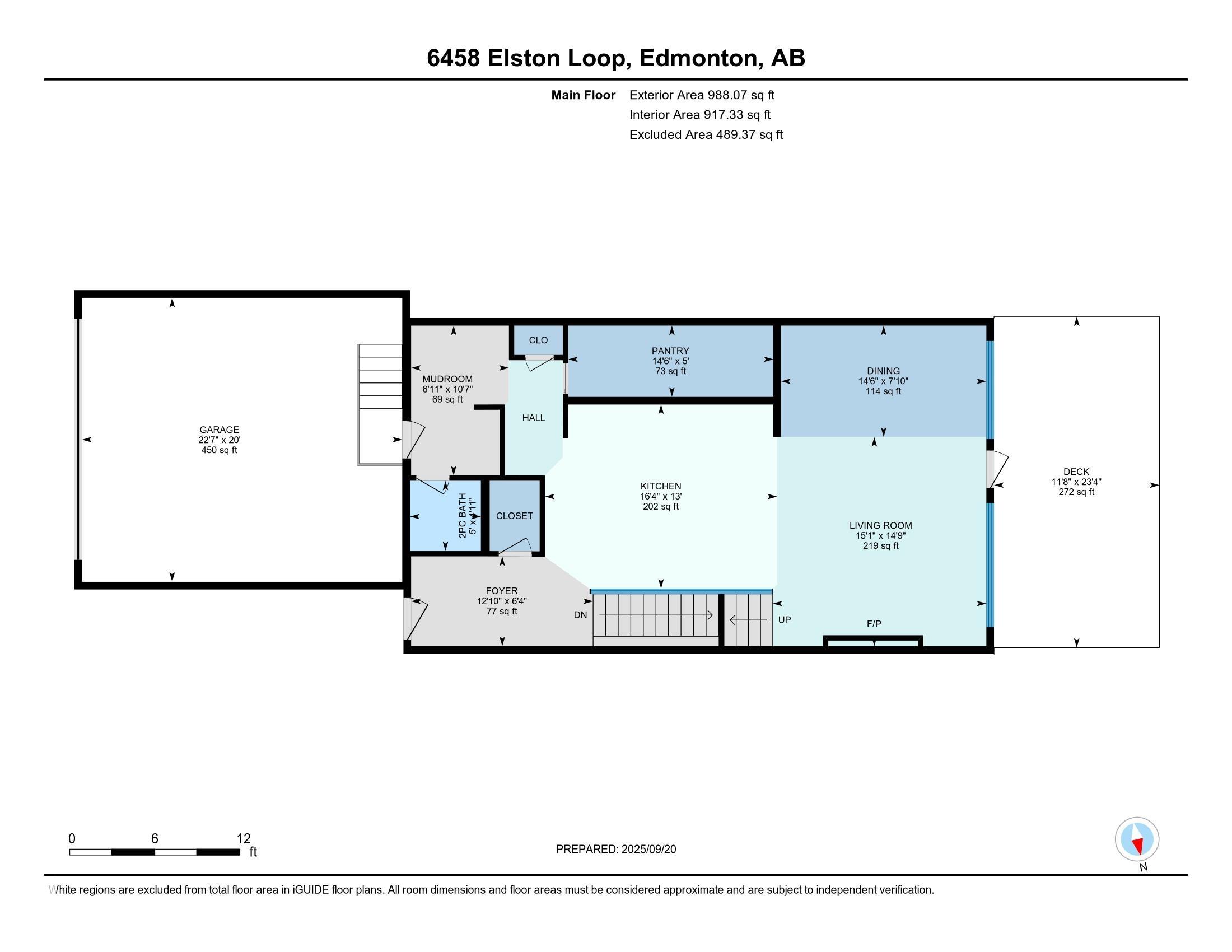Courtesy of Lynne Gullion of MaxWell Polaris
6458 ELSTON Loop, House for sale in Edgemont (Edmonton) Edmonton , Alberta , T6M 0V9
MLS® # E4458858
Air Conditioner Bar Deck
WOW! STUNNING 2 storey in Edgemont-is located right across the street from RAVINE! 3-bedrooms+2.5 baths+supersized bonus room! You will fall in LOVE from the moment you open the door/GORGEOUS open staircase&GLASS WALL being just one of the attractions on the main floor. Lovely Great Room/fireplace overlooks large dining area&FABULOUS chef kitchen/supersized island/beautiful cabinetry! Oversized WALK IN Pantry/shelving galore-&located right off garage entrance. Your open staircase takes you to top floor/grea...
Essential Information
-
MLS® #
E4458858
-
Property Type
Residential
-
Year Built
2021
-
Property Style
2 Storey
Community Information
-
Area
Edmonton
-
Postal Code
T6M 0V9
-
Neighbourhood/Community
Edgemont (Edmonton)
Services & Amenities
-
Amenities
Air ConditionerBarDeck
Interior
-
Floor Finish
Hardwood
-
Heating Type
Forced Air-1Natural Gas
-
Basement
Full
-
Goods Included
Air Conditioning-CentralDishwasher-Built-InDryerGarage ControlGarage OpenerHood FanOven-MicrowaveRefrigeratorStove-ElectricWasherWindow CoveringsSee Remarks
-
Fireplace Fuel
Electric
-
Basement Development
Unfinished
Exterior
-
Lot/Exterior Features
FencedLandscapedPublic TransportationSchoolsShopping NearbySee Remarks
-
Foundation
Concrete Perimeter
-
Roof
Asphalt Shingles
Additional Details
-
Property Class
Single Family
-
Road Access
Paved Driveway to House
-
Site Influences
FencedLandscapedPublic TransportationSchoolsShopping NearbySee Remarks
-
Last Updated
8/1/2025 21:14
$3165/month
Est. Monthly Payment
Mortgage values are calculated by Redman Technologies Inc based on values provided in the REALTOR® Association of Edmonton listing data feed.

