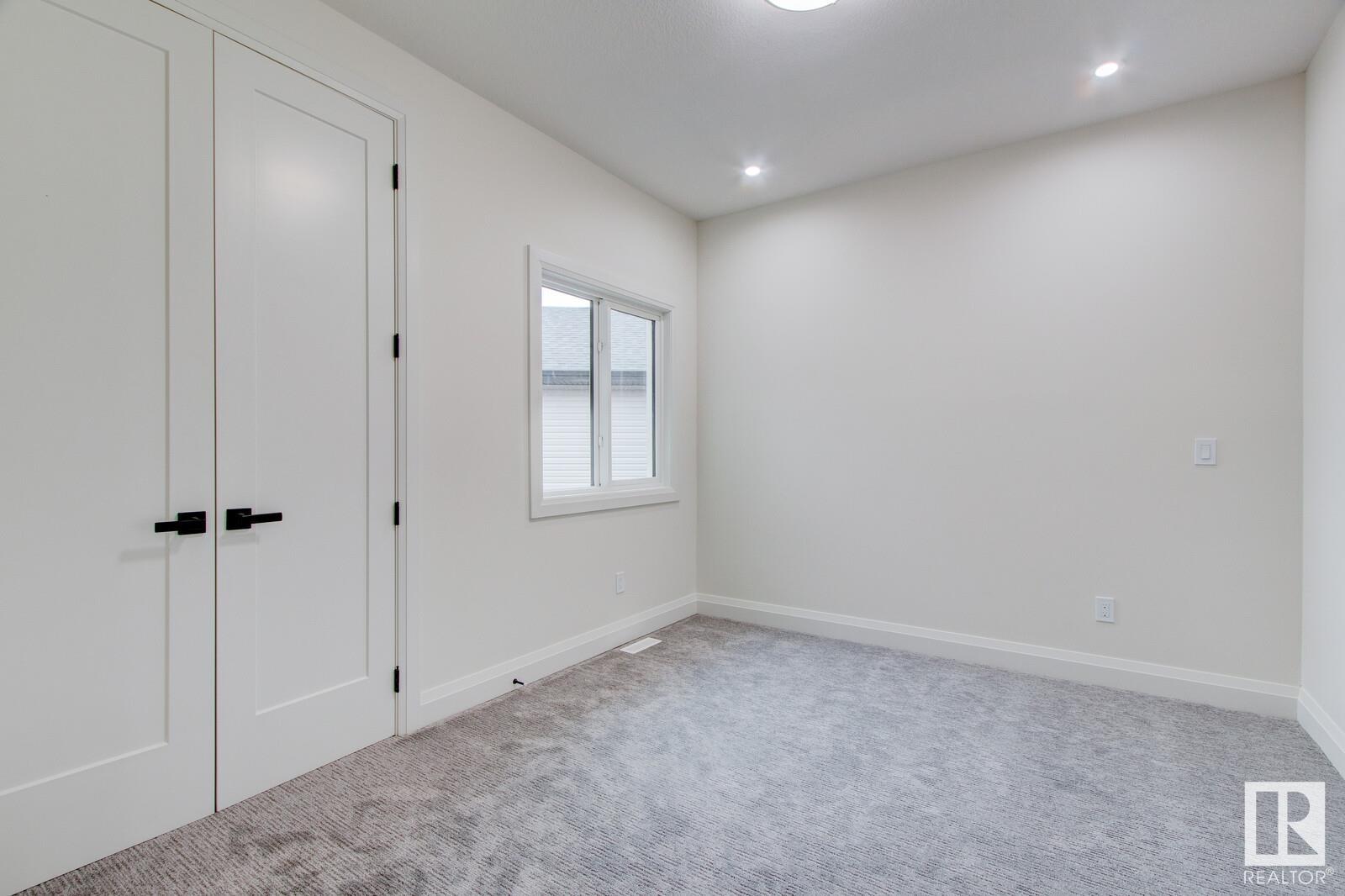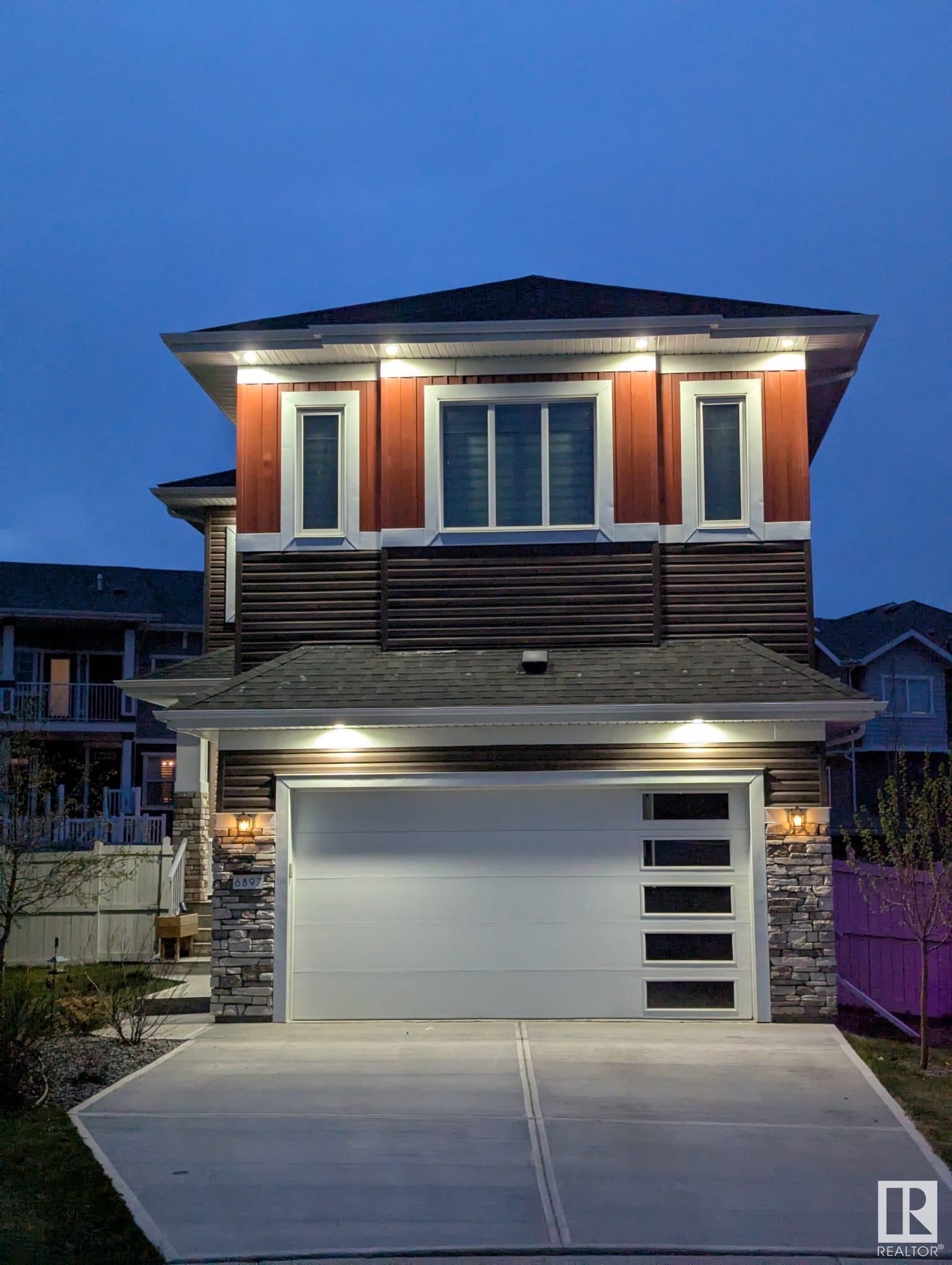Courtesy of Shafin Thawer of MaxWell Challenge Realty
6897 Evans Wynd, House for sale in Edgemont (Edmonton) Edmonton , Alberta , T6M 2N5
MLS® # E4432926
Ceiling 10 ft. Closet Organizers Detectors Smoke Exterior Walls- 2"x6" No Animal Home No Smoking Home Vinyl Windows
Is only the best good enough for you? Welcome to a home where luxury meets distinction. This almost-new, residence is the opposite of ordinary—no cookie-cutter design here. Meticulously upgraded from top to bottom, this home offers refined living across 3 spacious bedrooms, 2.5 designer bathrooms, and an expansive bonus room that invites relaxation or entertainment. Step inside to soaring 10-foot ceilings, grand porcelain tile flooring, and a living room anchored by a stunning, toe-warming fireplace. The ch...
Essential Information
-
MLS® #
E4432926
-
Property Type
Residential
-
Year Built
2022
-
Property Style
2 Storey
Community Information
-
Area
Edmonton
-
Postal Code
T6M 2N5
-
Neighbourhood/Community
Edgemont (Edmonton)
Services & Amenities
-
Amenities
Ceiling 10 ft.Closet OrganizersDetectors SmokeExterior Walls- 2x6No Animal HomeNo Smoking HomeVinyl Windows
Interior
-
Floor Finish
CarpetCeramic Tile
-
Heating Type
Forced Air-1Natural Gas
-
Basement
Full
-
Goods Included
Dishwasher-Built-InDryerGarage ControlGarage OpenerOven-Built-InOven-MicrowaveRefrigeratorStove-Countertop GasWasherWine/Beverage Cooler
-
Fireplace Fuel
Electric
-
Basement Development
Unfinished
Exterior
-
Lot/Exterior Features
Cul-De-SacFencedFlat SiteLandscapedNo Back LanePublic TransportationShopping NearbySee Remarks
-
Foundation
Concrete Perimeter
-
Roof
Asphalt Shingles
Additional Details
-
Property Class
Single Family
-
Road Access
Paved Driveway to House
-
Site Influences
Cul-De-SacFencedFlat SiteLandscapedNo Back LanePublic TransportationShopping NearbySee Remarks
-
Last Updated
3/0/2025 23:48
$3598/month
Est. Monthly Payment
Mortgage values are calculated by Redman Technologies Inc based on values provided in the REALTOR® Association of Edmonton listing data feed.




















































