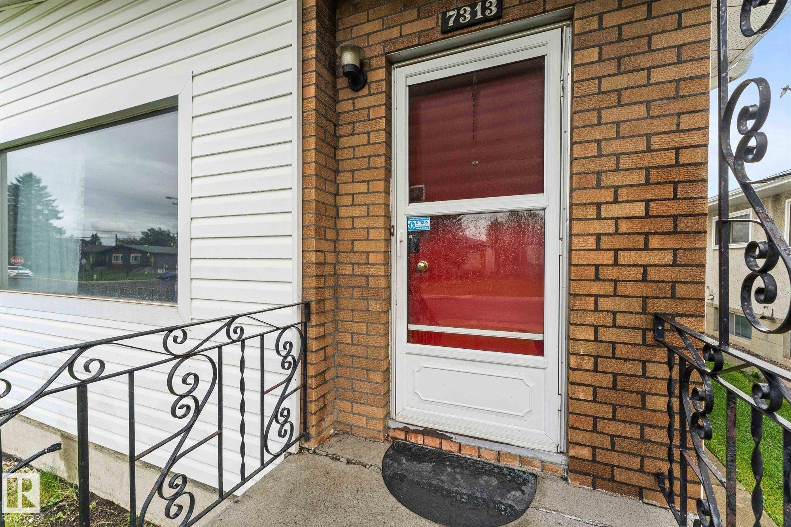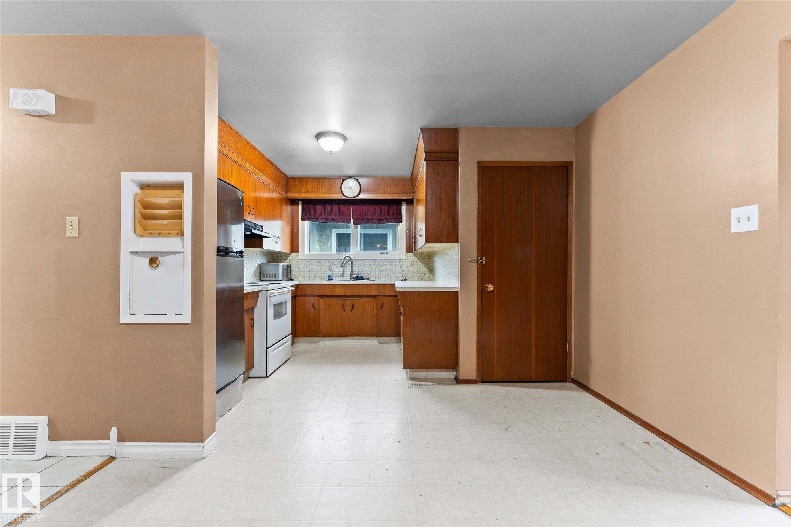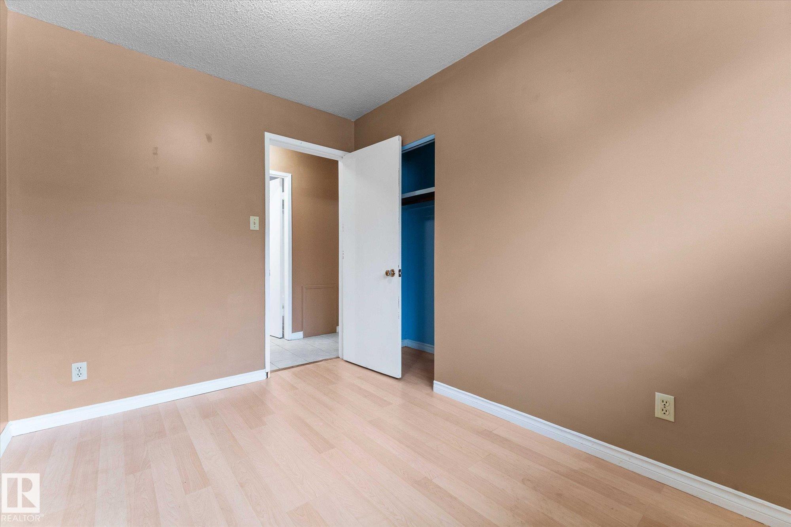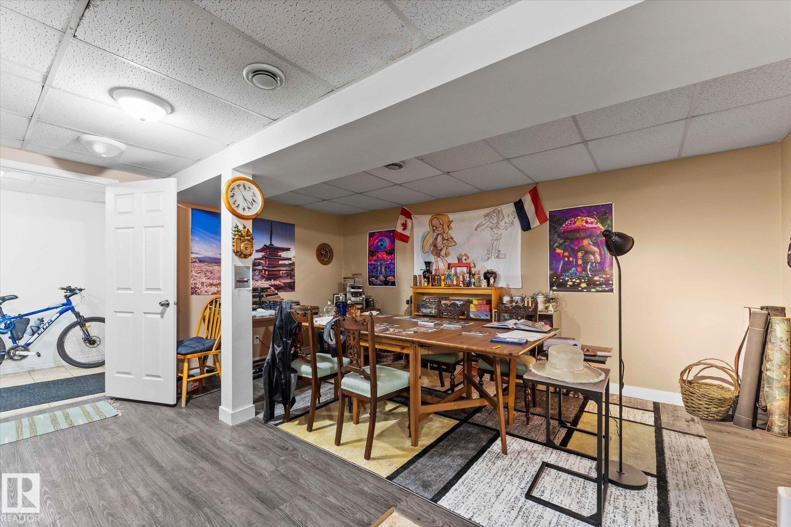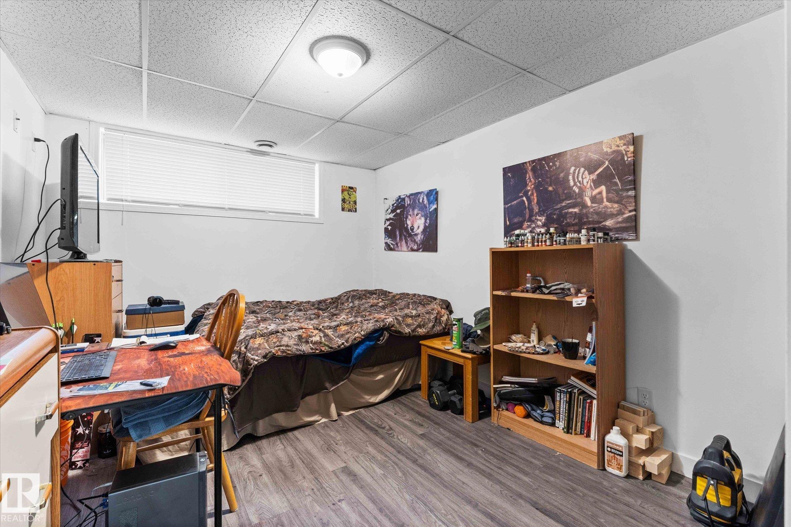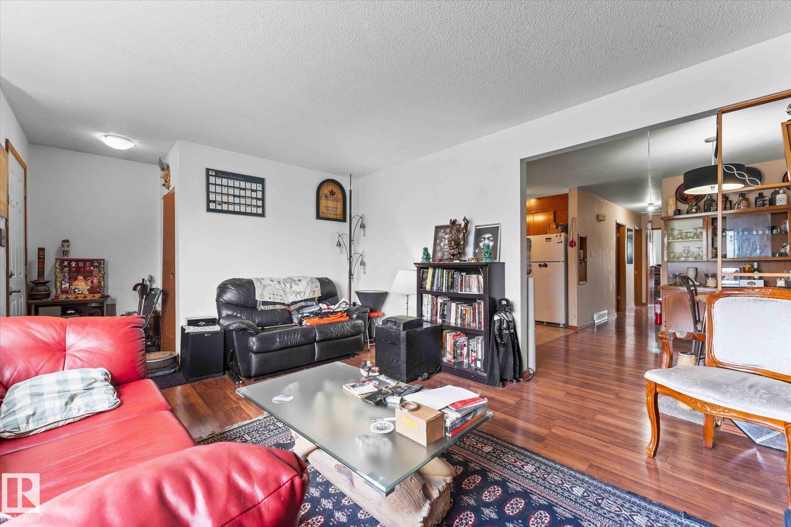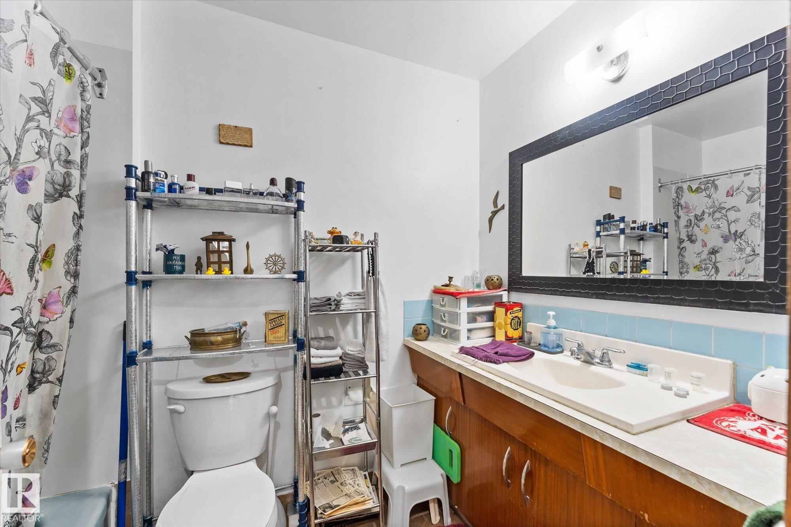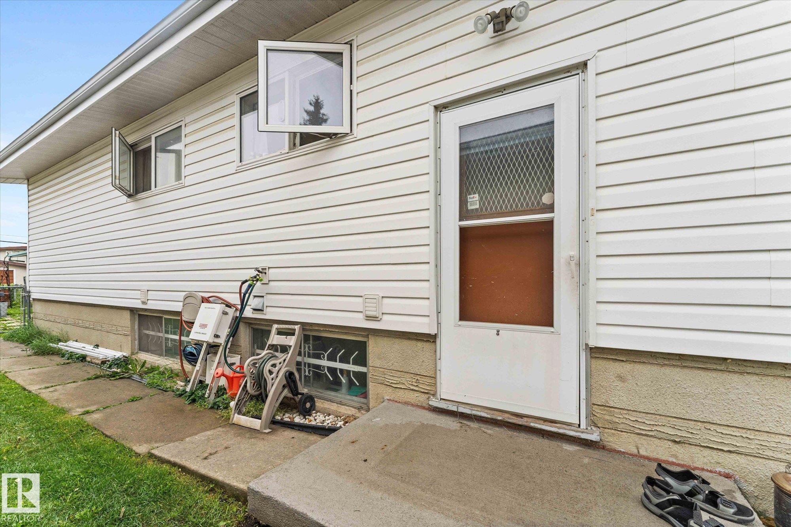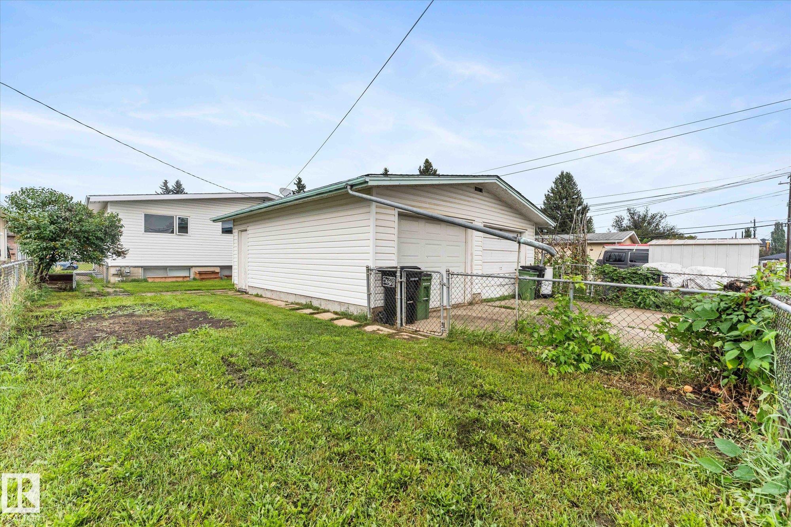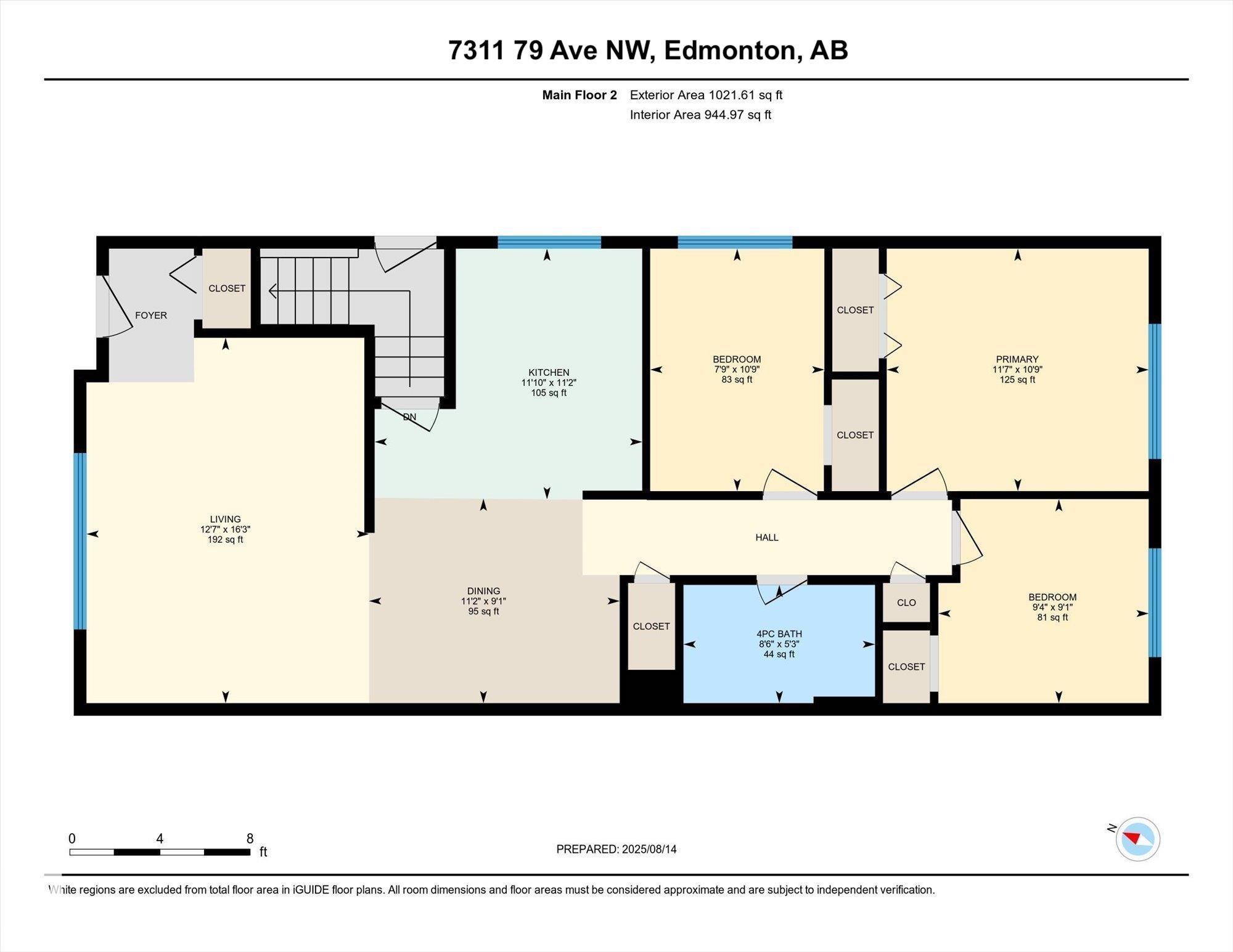Courtesy of Adrienne Carlton of Exp Realty
7311/7313 79 Avenue Edmonton , Alberta , T6B 0C4
MLS® # E4453915
On Street Parking No Smoking Home Parking-Extra Vinyl Windows
Side by side duplex with a total of 4 kitchens, 10 bedrooms and 4 full bathrooms in the prime location of King Edward Park! Each mirrored side offers 3 bedrooms / 1 full 4 piece bathroom upstairs, 2 bedrooms / 1 full 4 piece bathroom downstairs, a detached single garage, separate entrance to each the basement/main floor, new main floor vinyl windows and separated utility metering. All of this PLUS a large lot, and you have so many options as a buyer or investor with this property like: multi-generational li...
Essential Information
-
MLS® #
E4453915
-
Property Type
Residential
-
Year Built
1967
-
Property Style
Raised Bungalow
Community Information
-
Area
Edmonton
-
Postal Code
T6B 0C4
-
Neighbourhood/Community
King Edward Park
Services & Amenities
-
Amenities
On Street ParkingNo Smoking HomeParking-ExtraVinyl Windows
Interior
-
Floor Finish
Ceramic TileLaminate FlooringVinyl Plank
-
Heating Type
Forced Air-1Forced Air-2Natural Gas
-
Basement Development
Fully Finished
-
Goods Included
DryerHood FanRefrigeratorStove-ElectricWasherSee Remarks
-
Basement
Full
Exterior
-
Lot/Exterior Features
Flat SitePark/ReservePlayground NearbyPublic TransportationSchoolsShopping Nearby
-
Foundation
Concrete Perimeter
-
Roof
Asphalt Shingles
Additional Details
-
Property Class
Single Family
-
Road Access
Paved
-
Site Influences
Flat SitePark/ReservePlayground NearbyPublic TransportationSchoolsShopping Nearby
-
Last Updated
7/4/2025 17:7
$3320/month
Est. Monthly Payment
Mortgage values are calculated by Redman Technologies Inc based on values provided in the REALTOR® Association of Edmonton listing data feed.





