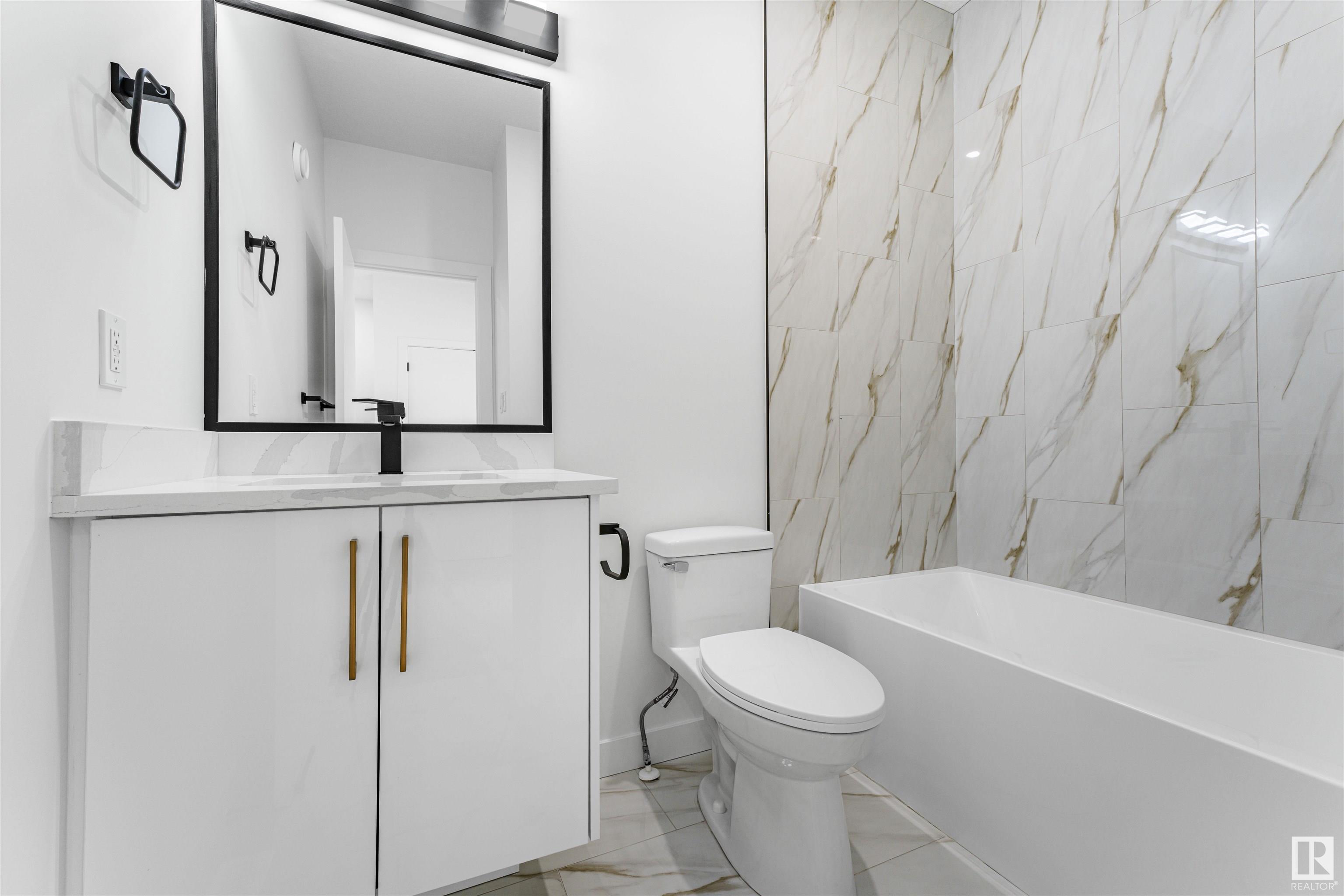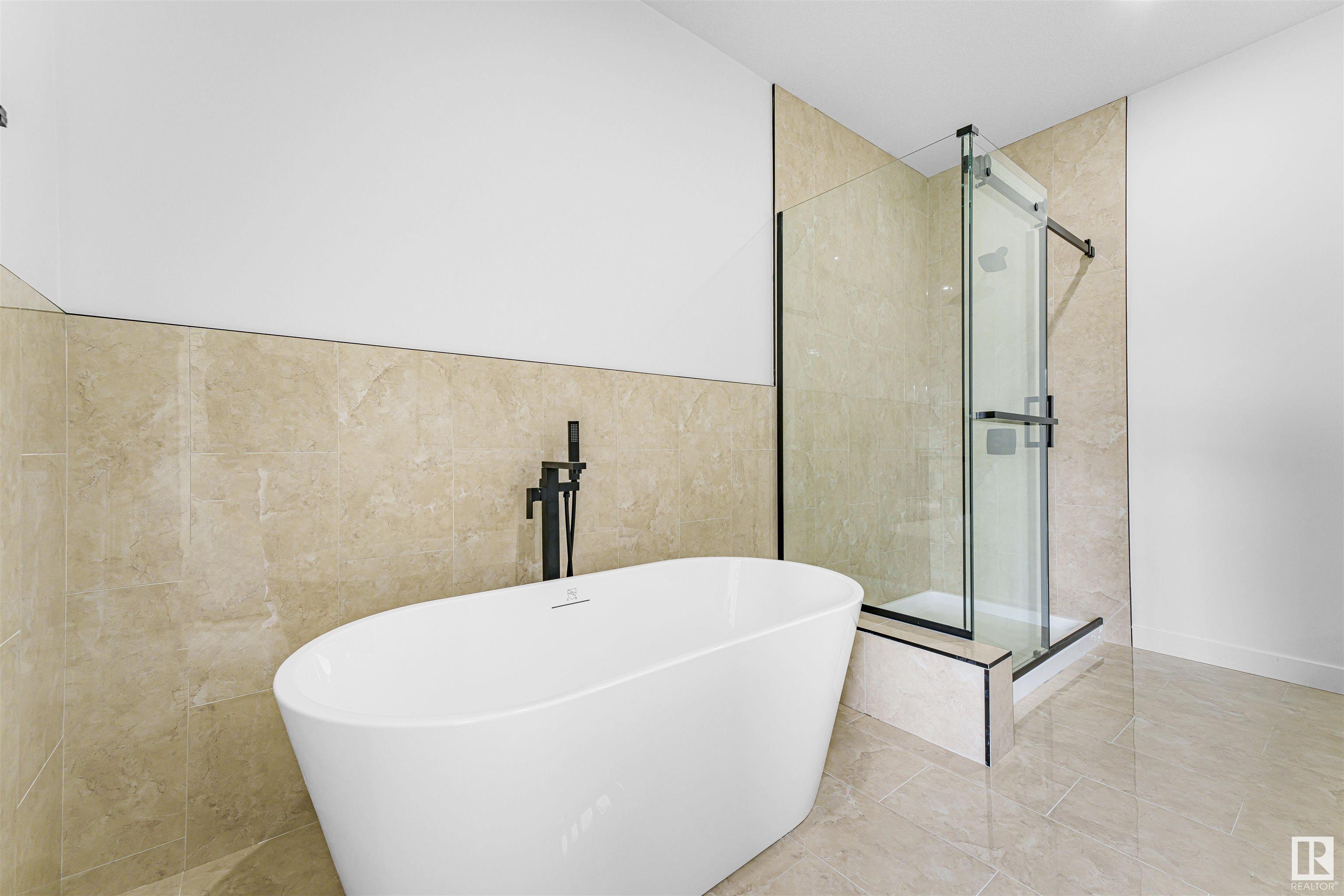Courtesy of . Armanpreet Singh of Exp Realty
76 Hazelwood Lane Spruce Grove , Alberta , T7X 0R7
MLS® # E4431434
Carbon Monoxide Detectors Ceiling 9 ft. Detectors Smoke Parking-Extra Natural Gas Stove Hookup 9 ft. Basement Ceiling
QUICK POSSESSION ! RARE FIND ! Exceptional 30 FT-WIDE Semi-Detached Home. Welcome to this BRAND-NEW, beautifully designed almost 1800 sq ft property with 9 FEET CEILINGS ON ALL LEVELS that feels more expansive than many detached properties—thanks to its modern open concept layout! Step into the impressive OPEN-TO-BELOW great room, with MASSIVE WINDOWS that pour in natural light, and a sleek ELECTRIC FIREPLACE along with PREMIUM LIGHTING fixtures. The main floor includes a FLEXIBLE DEN & A FULL BATH—perfect ...
Essential Information
-
MLS® #
E4431434
-
Property Type
Residential
-
Year Built
2025
-
Property Style
2 Storey
Community Information
-
Area
Spruce Grove
-
Postal Code
T7X 0R7
-
Neighbourhood/Community
Hilldowns
Services & Amenities
-
Amenities
Carbon Monoxide DetectorsCeiling 9 ft.Detectors SmokeParking-ExtraNatural Gas Stove Hookup9 ft. Basement Ceiling
Interior
-
Floor Finish
CarpetCeramic TileVinyl Plank
-
Heating Type
Forced Air-1Natural Gas
-
Basement
Full
-
Goods Included
Garage ControlGarage OpenerHood FanBuilder Appliance Credit
-
Fireplace Fuel
Electric
-
Basement Development
Unfinished
Exterior
-
Lot/Exterior Features
Airport NearbyCul-De-SacPlayground NearbySchoolsShopping Nearby
-
Foundation
Concrete Perimeter
-
Roof
Vinyl Shingles
Additional Details
-
Property Class
Single Family
-
Road Access
Paved
-
Site Influences
Airport NearbyCul-De-SacPlayground NearbySchoolsShopping Nearby
-
Last Updated
5/3/2025 5:9
$2345/month
Est. Monthly Payment
Mortgage values are calculated by Redman Technologies Inc based on values provided in the REALTOR® Association of Edmonton listing data feed.








































