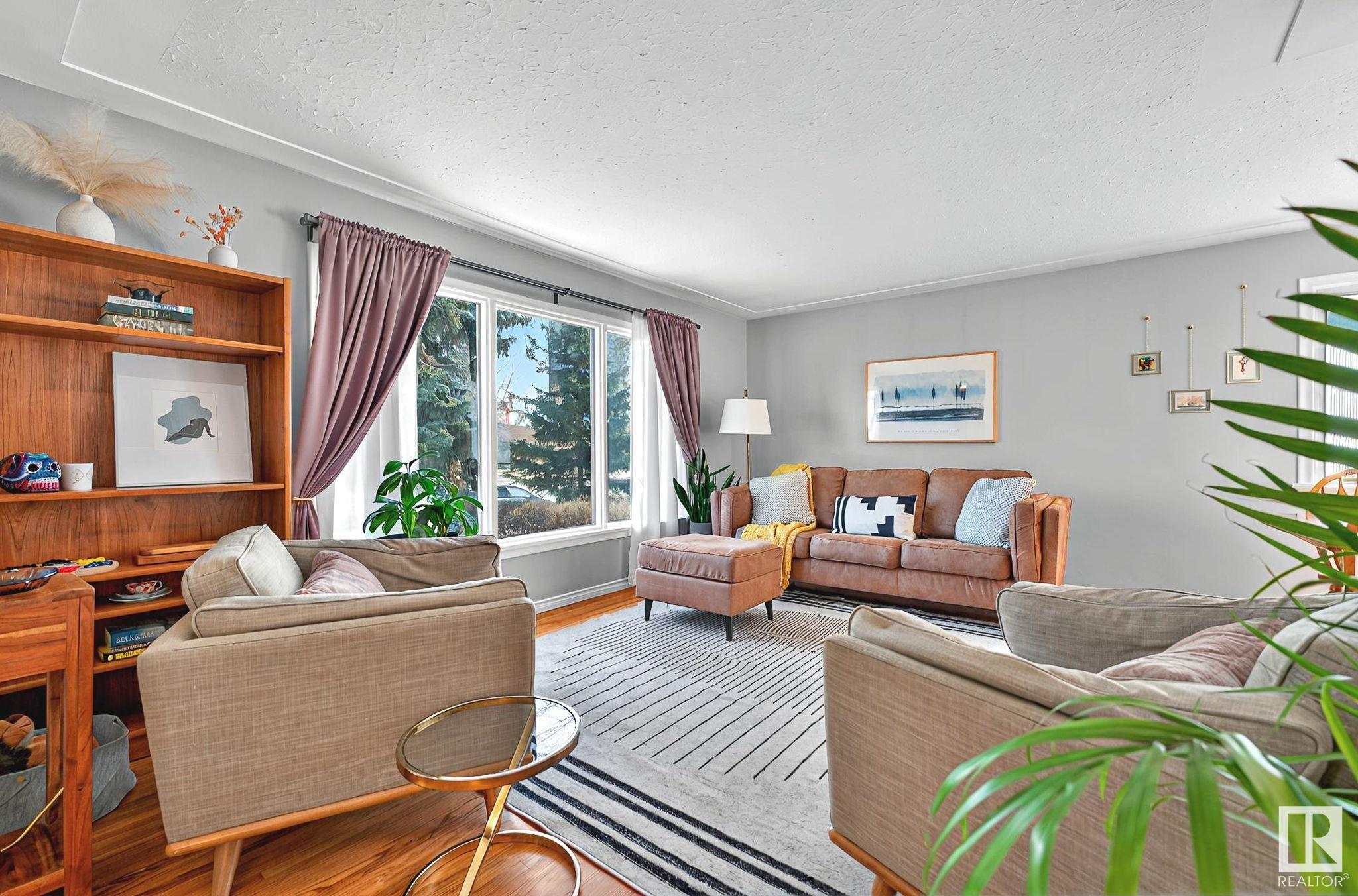Courtesy of Sara Trenn of Century 21 Masters
8537 CONNORS Road, House for sale in Bonnie Doon Edmonton , Alberta , T6C 4H2
MLS® # E4432434
Deck Fire Pit Gazebo No Smoking Home Parking-Extra
Welcome home to this CHARMING 2+2 bedroom & 2 bath 957 sq.ft bungalow in the heart of desirable Bonnie Doon! Nestled in a sought after & prime location, you are just minutes to downtown & the river valley and walking distance to the LRT, Bonnie Doon Mall & Leisure Centre & all amenities. Well-maintained, this home has been enhanced by numerous updates over the years including a new roof, fence/deck/landscaping, electrical, siding, light fixtures, paint, refinished hardwood floors, updated main floor bath, t...
Essential Information
-
MLS® #
E4432434
-
Property Type
Residential
-
Year Built
1956
-
Property Style
Bungalow
Community Information
-
Area
Edmonton
-
Postal Code
T6C 4H2
-
Neighbourhood/Community
Bonnie Doon
Services & Amenities
-
Amenities
DeckFire PitGazeboNo Smoking HomeParking-Extra
Interior
-
Floor Finish
CarpetCeramic TileHardwood
-
Heating Type
Forced Air-2Natural Gas
-
Basement Development
Fully Finished
-
Goods Included
Dishwasher-Built-InDryerGarage ControlGarage OpenerHood FanRefrigeratorStove-GasWasherWater SoftenerGarage Heater
-
Basement
Full
Exterior
-
Lot/Exterior Features
Back LaneFencedLandscapedPlayground NearbyPublic TransportationSchoolsShopping Nearby
-
Foundation
Concrete Perimeter
-
Roof
Asphalt Shingles
Additional Details
-
Property Class
Single Family
-
Road Access
Paved
-
Site Influences
Back LaneFencedLandscapedPlayground NearbyPublic TransportationSchoolsShopping Nearby
-
Last Updated
4/3/2025 21:48
$1936/month
Est. Monthly Payment
Mortgage values are calculated by Redman Technologies Inc based on values provided in the REALTOR® Association of Edmonton listing data feed.

















































