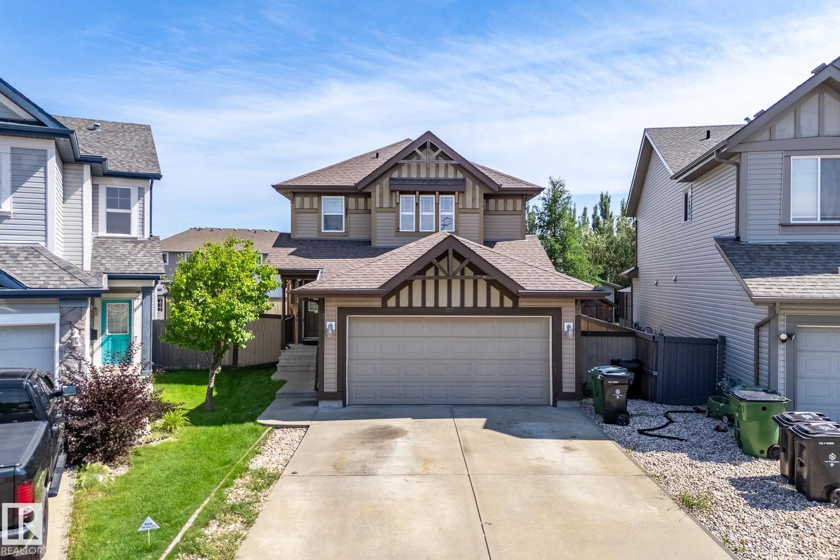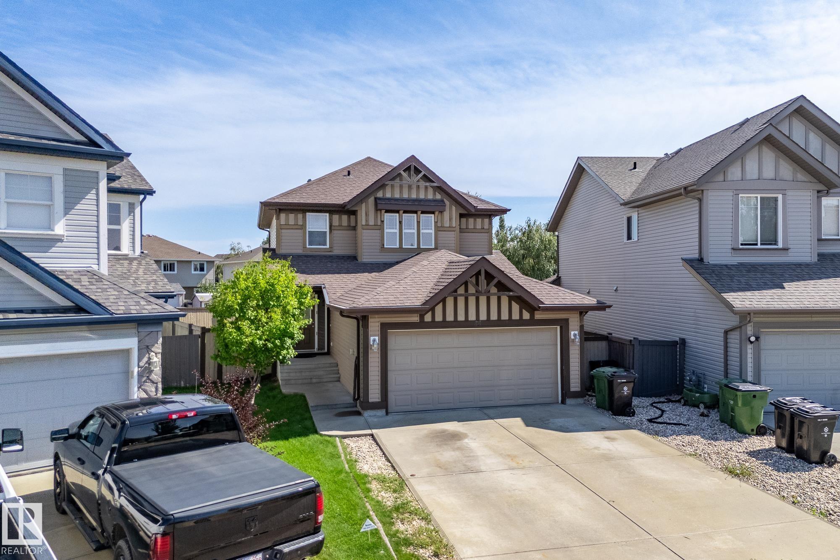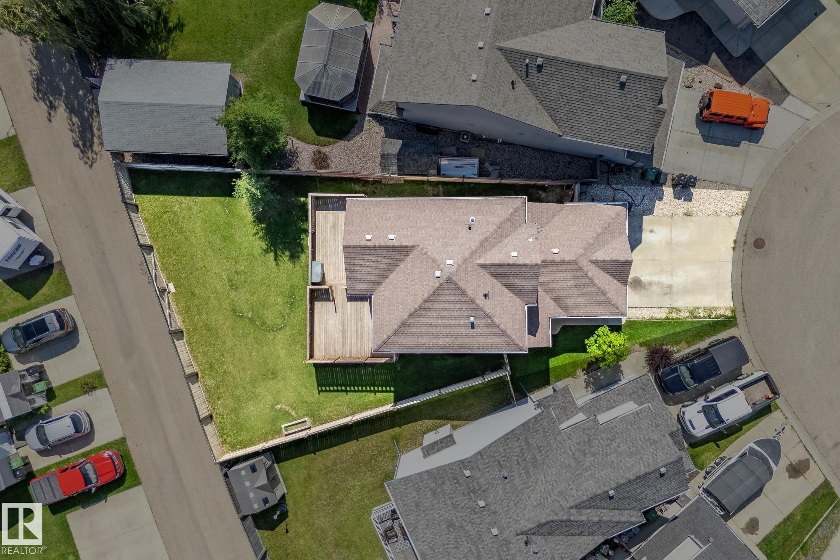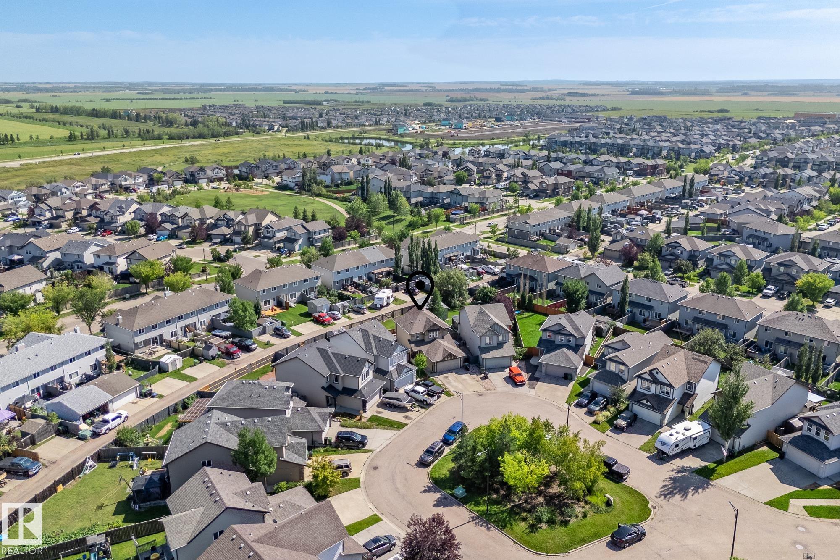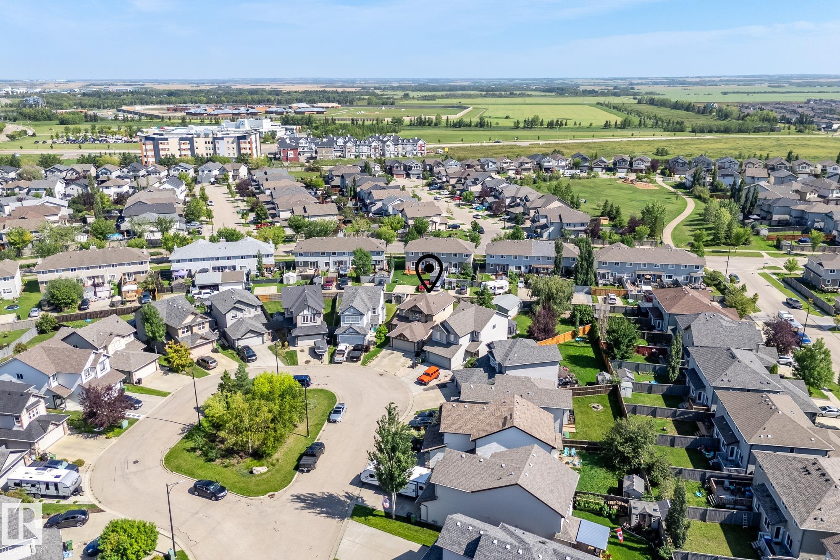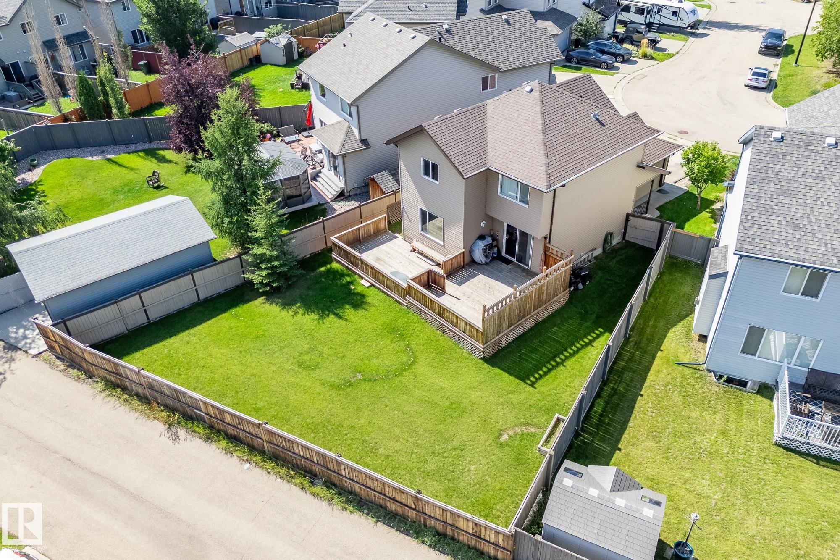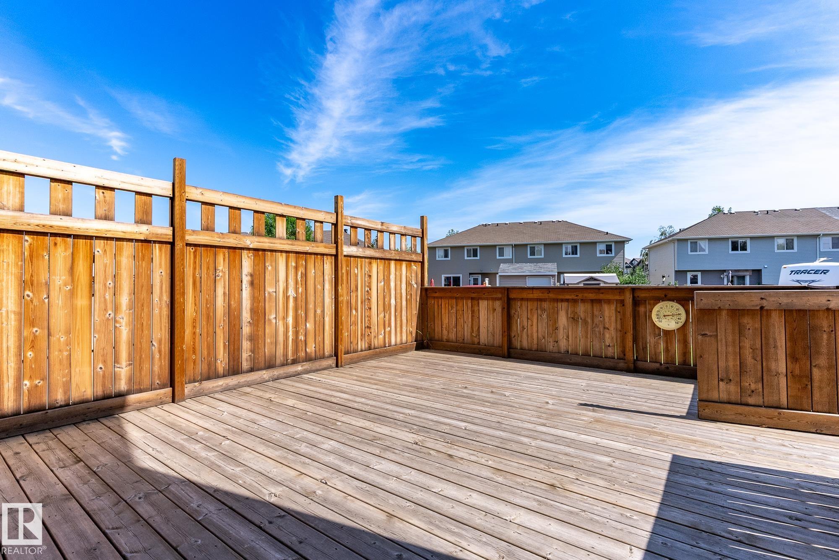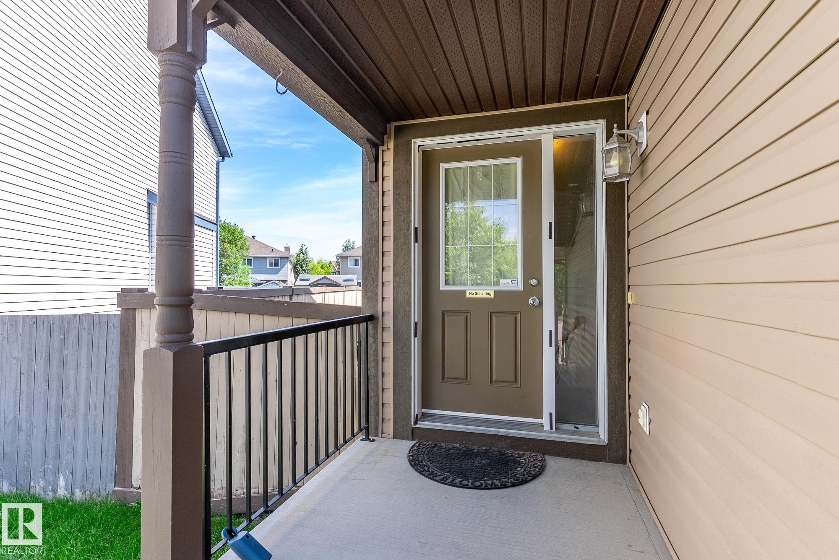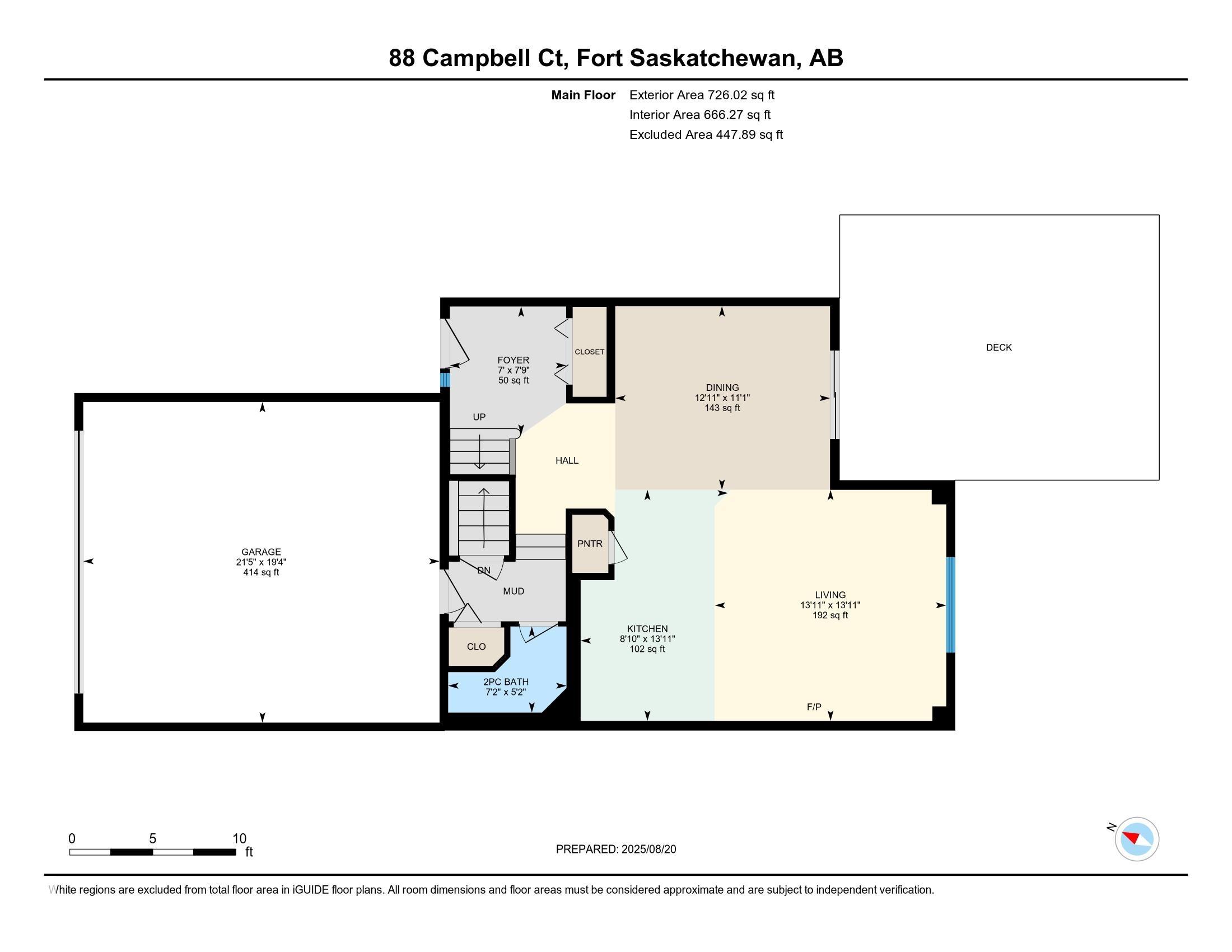Courtesy of Dean Zaharichuk of MaxWell Devonshire Realty
88 CAMPBELL, House for sale in South Pointe Fort Saskatchewan , Alberta , T8L 0E5
MLS® # E4453910
Deck
This Home is Centrally Located in South Pointe! It is in a "DESIRABLE LOCATION"- a Culdesac with a Large Pie-Shaped Backyard! The Main Floor features a Large Foyer & an OPEN CONCEPT! The Kitchen offers a Huge Eating Bar, an Abundance of Cabinet Space & overlooks the Spacious Dining Area & Living room. The Upstairs boasts 3 Large Bedrooms. The Primary Bedroom includes a Walk-In Closet, Spacious 4pce Ensuite w/a Soaker Tub & Walk-In Shower. The Basement features a Family/Rec room, a Bar, Laundry Area & Utilit...
Essential Information
-
MLS® #
E4453910
-
Property Type
Residential
-
Year Built
2009
-
Property Style
2 Storey
Community Information
-
Area
Fort Saskatchewan
-
Postal Code
T8L 0E5
-
Neighbourhood/Community
South Pointe
Services & Amenities
-
Amenities
Deck
Interior
-
Floor Finish
CarpetLaminate FlooringLinoleum
-
Heating Type
Forced Air-1Natural Gas
-
Basement Development
Partly Finished
-
Goods Included
Dishwasher-Built-InDryerGarage ControlGarage OpenerMicrowave Hood FanRefrigeratorStove-ElectricWasherWindow Coverings
-
Basement
Full
Exterior
-
Lot/Exterior Features
Back LaneCul-De-SacFencedFlat SiteLandscapedPaved LanePublic TransportationSchools
-
Foundation
Concrete Perimeter
-
Roof
Asphalt Shingles
Additional Details
-
Property Class
Single Family
-
Road Access
Paved
-
Site Influences
Back LaneCul-De-SacFencedFlat SiteLandscapedPaved LanePublic TransportationSchools
-
Last Updated
7/4/2025 1:7
$2186/month
Est. Monthly Payment
Mortgage values are calculated by Redman Technologies Inc based on values provided in the REALTOR® Association of Edmonton listing data feed.

