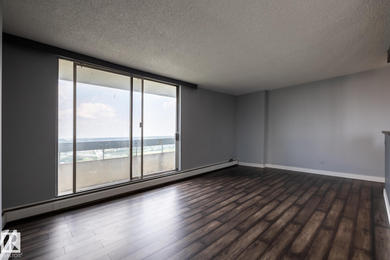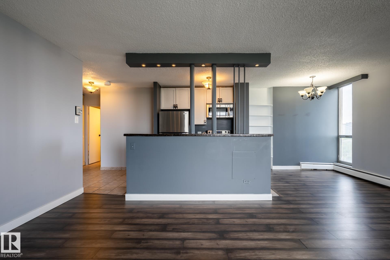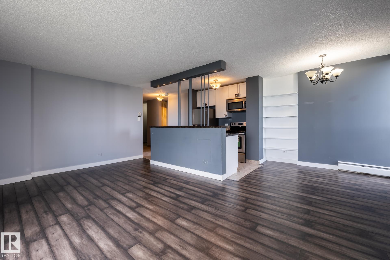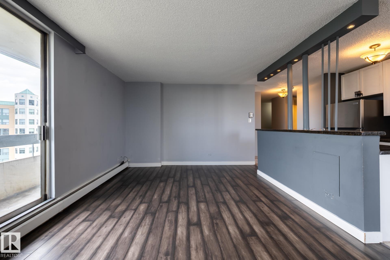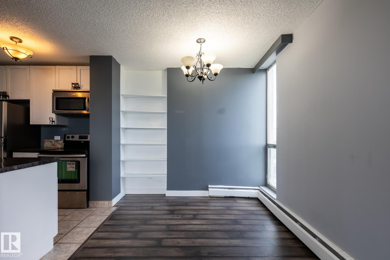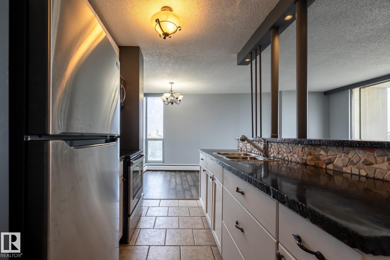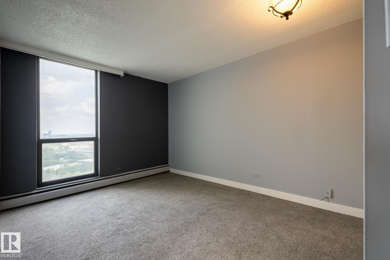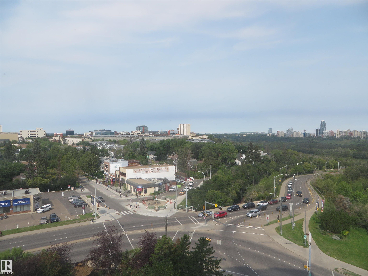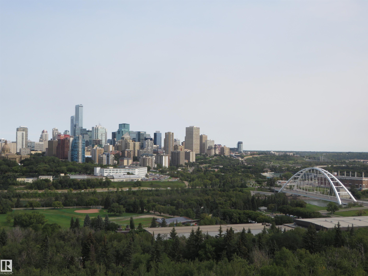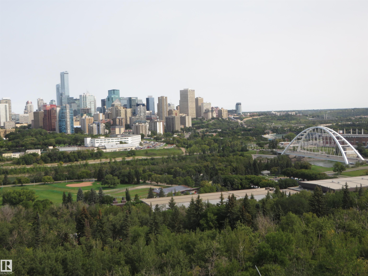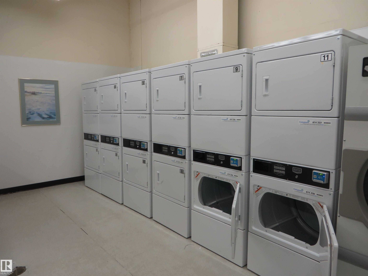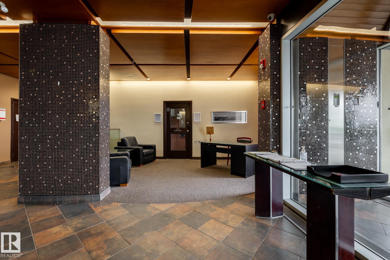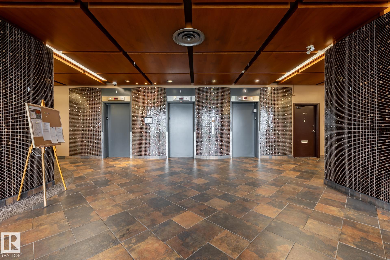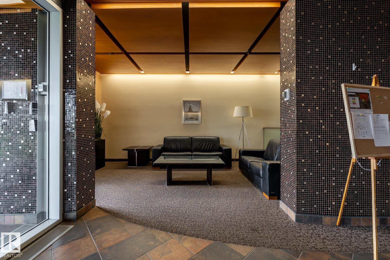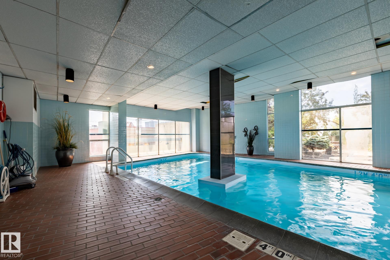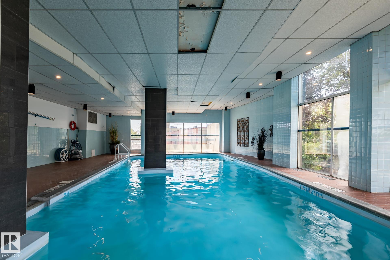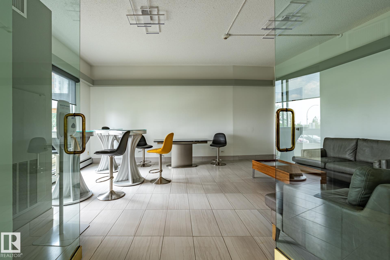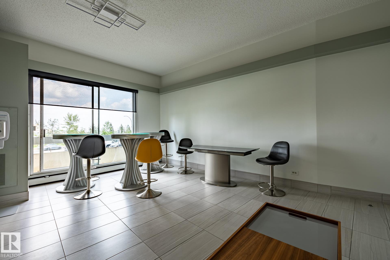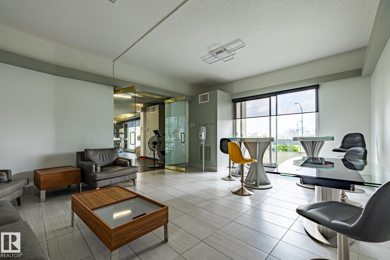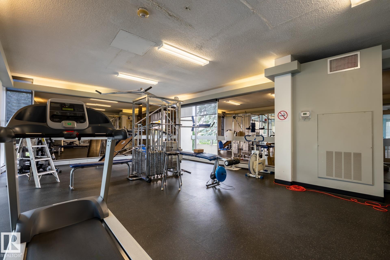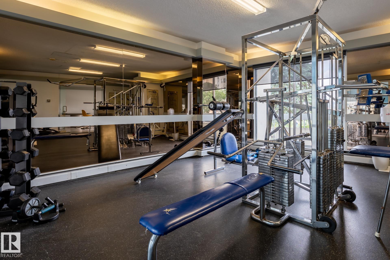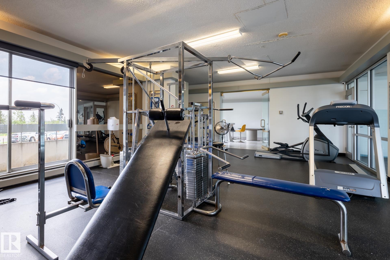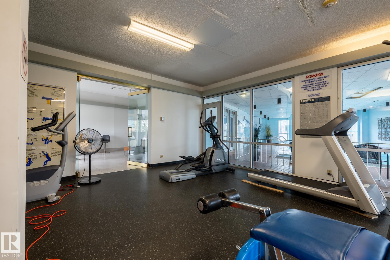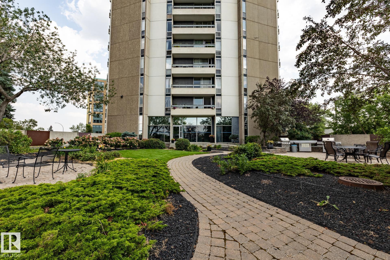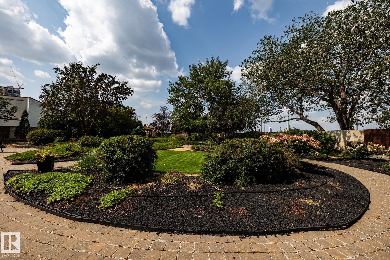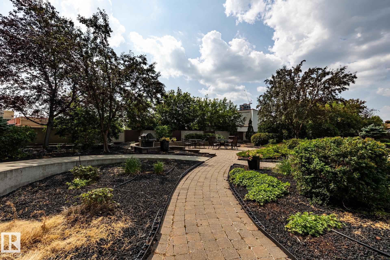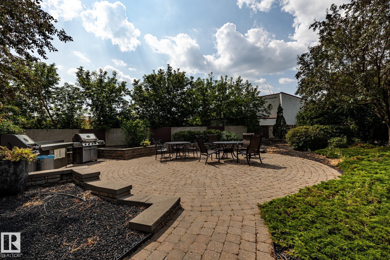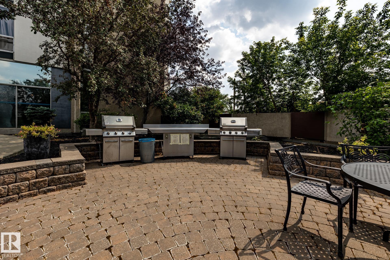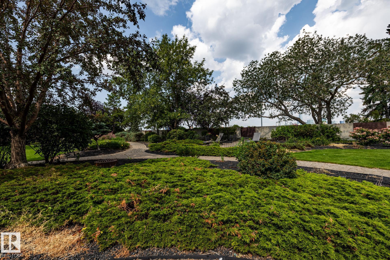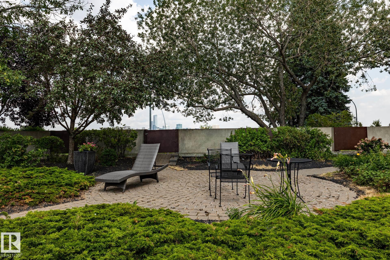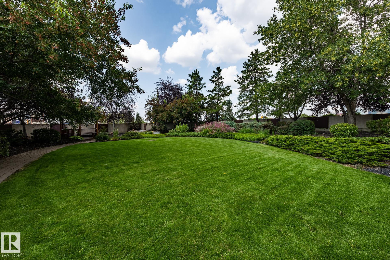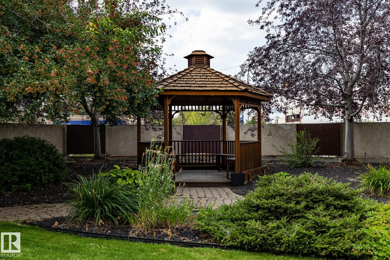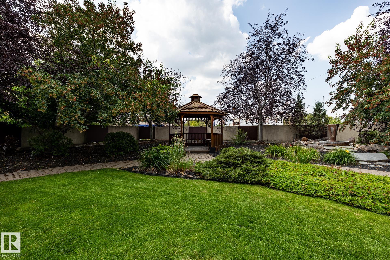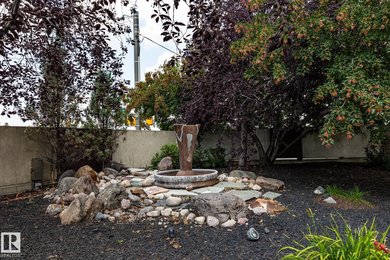Courtesy of Richard Li of MaxWell Devonshire Realty
911 10883 SASKATCHEWAN Drive, Condo for sale in Garneau Edmonton , Alberta , T6E 4S6
MLS® # E4453885
Detectors Smoke Exercise Room Gazebo Intercom Parking-Plug-Ins Parking-Visitor Patio Pool-Indoor Social Rooms
Exceptional & rare find 9th floor one bedroom condo in popular Strathcona House on prestigious Saskatchewan Drive. This excellent corner unit features a stunning open & spacious open plan with a spectacular view of city skyline (day & night), river valley, University campus & more. Bright & spacious layout wé good sized rooms, Large island kitchen with maple cabinetry, stainless steel appliances, unique counter tops, ceramic tiled and laminated floorings. oversized balcony perfect for relaxation and outdoor...
Essential Information
-
MLS® #
E4453885
-
Property Type
Residential
-
Year Built
1968
-
Property Style
Single Level Apartment
Community Information
-
Area
Edmonton
-
Condo Name
Strathcona House
-
Neighbourhood/Community
Garneau
-
Postal Code
T6E 4S6
Services & Amenities
-
Amenities
Detectors SmokeExercise RoomGazeboIntercomParking-Plug-InsParking-VisitorPatioPool-IndoorSocial Rooms
Interior
-
Floor Finish
CarpetCeramic TileLaminate Flooring
-
Heating Type
BaseboardNatural GasWater
-
Basement
None
-
Goods Included
Microwave Hood FanRefrigeratorStove-Electric
-
Storeys
20
-
Basement Development
No Basement
Exterior
-
Lot/Exterior Features
Golf NearbyLandscapedPark/ReservePlayground NearbyPublic Swimming PoolPublic TransportationRiver Valley ViewRiver ViewSchoolsShopping NearbySki Hill NearbyView CityView Downtown
-
Foundation
Concrete Perimeter
-
Roof
Tar & Gravel
Additional Details
-
Property Class
Condo
-
Road Access
Paved Driveway to House
-
Site Influences
Golf NearbyLandscapedPark/ReservePlayground NearbyPublic Swimming PoolPublic TransportationRiver Valley ViewRiver ViewSchoolsShopping NearbySki Hill NearbyView CityView Downtown
-
Last Updated
7/6/2025 21:50
$681/month
Est. Monthly Payment
Mortgage values are calculated by Redman Technologies Inc based on values provided in the REALTOR® Association of Edmonton listing data feed.





